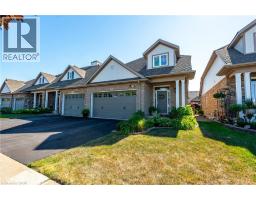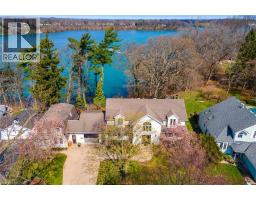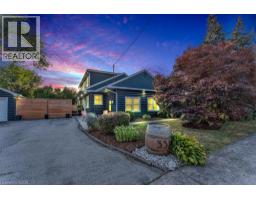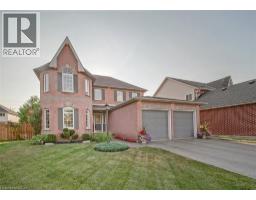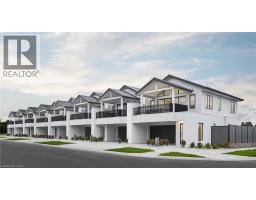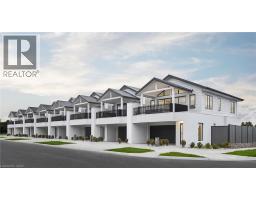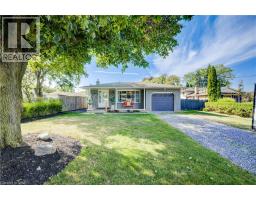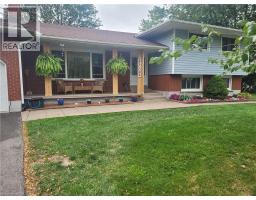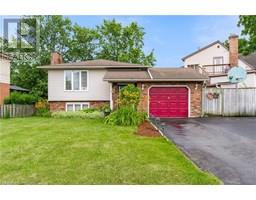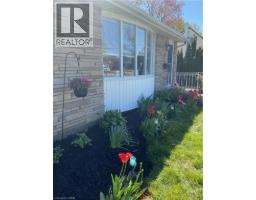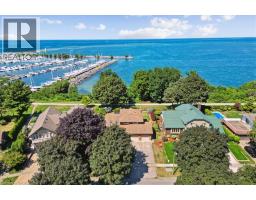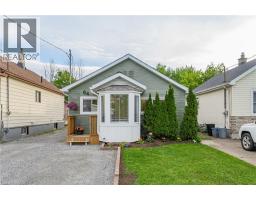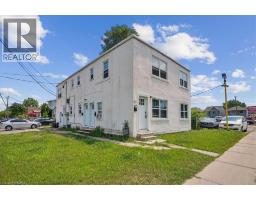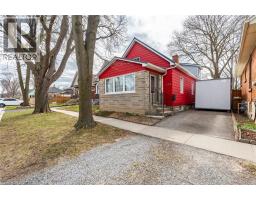8 BERMUDA Drive 444 - Carlton/Bunting, St. Catharines, Ontario, CA
Address: 8 BERMUDA Drive, St. Catharines, Ontario
Summary Report Property
- MKT ID40775324
- Building TypeHouse
- Property TypeSingle Family
- StatusBuy
- Added3 weeks ago
- Bedrooms4
- Bathrooms2
- Area1041 sq. ft.
- DirectionNo Data
- Added On04 Oct 2025
Property Overview
This beautifully maintained 3-bedroom, 2.5-bathroom home is nestled in one of St. Catharines most desirable family-friendly neighbourhoods. Offering a blend of comfort, functionality, and opportunity. The bright main level features a spacious living and dining area, a well-appointed kitchen with spacious breakfast area and three comfortable bedrooms, including a generous primary retreat, and a full bathroom. The fnished lower level expands the living space with an additional bedroom, bathroom, large rec room, secondary kitchen, and plenty of storage. With a separate side entrance and thoughtful layout, this level offers excellent potential for an in-law suite or secondary unit, creating added fexibility for extended family or income opportunities. 1.5 car detached garage and extra long driveway. (id:51532)
Tags
| Property Summary |
|---|
| Building |
|---|
| Land |
|---|
| Level | Rooms | Dimensions |
|---|---|---|
| Basement | Recreation room | 20'0'' x 11'0'' |
| Kitchen | 12'0'' x 11'7'' | |
| Bedroom | 11'10'' x 10'0'' | |
| Laundry room | Measurements not available | |
| 3pc Bathroom | Measurements not available | |
| Recreation room | 21'5'' x 13'0'' | |
| Main level | 4pc Bathroom | Measurements not available |
| Bedroom | 9'6'' x 8'11'' | |
| Bedroom | 11'3'' x 8'7'' | |
| Primary Bedroom | 13'0'' x 9'6'' | |
| Breakfast | 15'10'' x 9'10'' | |
| Kitchen | 15'10'' x 9'10'' | |
| Dining room | 16'2'' x 11'6'' | |
| Living room | 16'2'' x 11'6'' |
| Features | |||||
|---|---|---|---|---|---|
| Detached Garage | Dryer | Refrigerator | |||
| Stove | Washer | Window Coverings | |||
| Central air conditioning | |||||











































