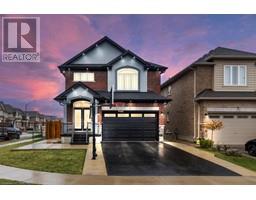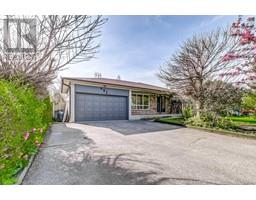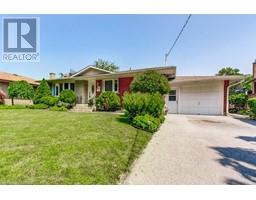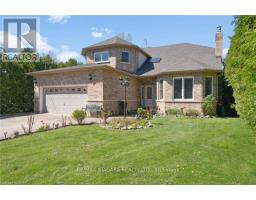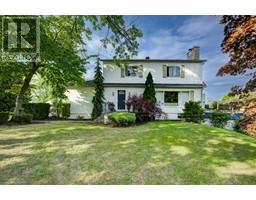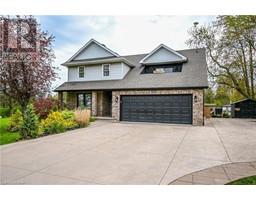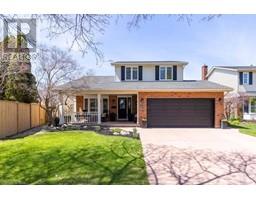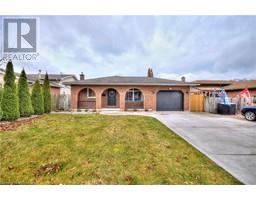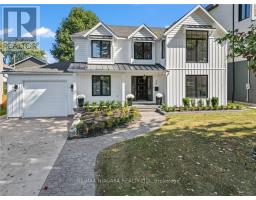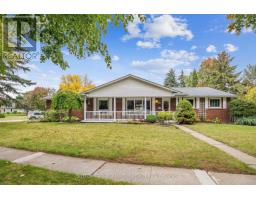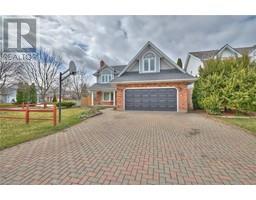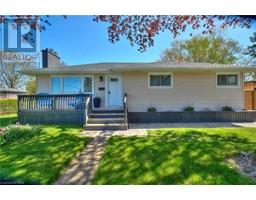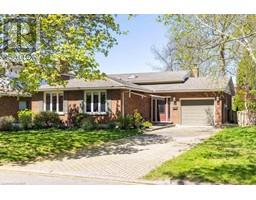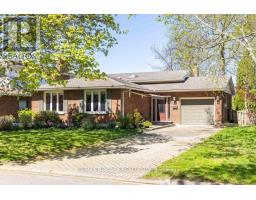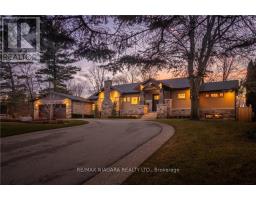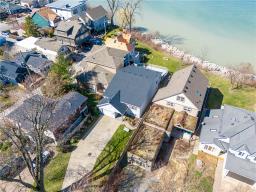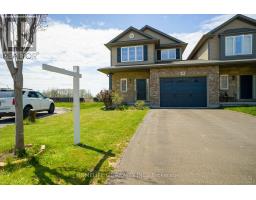88 LAKEPORT Road Unit# 17 438 - Port Dalhousie, St. Catharines, Ontario, CA
Address: 88 LAKEPORT Road Unit# 17, St. Catharines, Ontario
Summary Report Property
- MKT ID40557490
- Building TypeRow / Townhouse
- Property TypeSingle Family
- StatusBuy
- Added2 weeks ago
- Bedrooms3
- Bathrooms4
- Area3183 sq. ft.
- DirectionNo Data
- Added On03 May 2024
Property Overview
Presenting this rare opportunity to own a Luxurious Waterfront Townhouse with Full Unobstructed Views of Martindale Pond and the Beautiful Sunsets. This highly sought after enclave, 'On The Henley' in beautiful Port Dalhousie is move-in-ready with many design-forward upgrades. Enjoy the sunsets, scenic views of the Royal Henley watercourse and tranquility from this light-filled airy gem. Minutes from shopping, banking, healthcare, emergency services, golf, fishing, trails, beaches, restaurants, wineries, transit, library and the magnificent Port Dalhousie Yacht Club and piers. Only 15 minutes from Niagara-On-The-Lake, 25 minutes to Niagara Falls and an hour to Downtown Toronto. The main floor foyer has a high ceiling, a beautiful functional kitchen, a great dining and living space with a gas fireplace and fantastic water views, a 2-pc bath and entrance to a double garage. This level has an upper deck with BBQ area and awning. All window coverings on this level facing pond are electronic. Upstairs, is the Master Bedroom with large windows, a sitting area and ensuite. Two more bedrooms and 4-piece bath and laundry room are all on this level. The lower level is fully finished with a 3-pc bath, a gas fireplace, built-ins with lots of natural light and your own billiard table. Walk out from the lower level to a large BBQ/patio area. Lifestyle, Location and All The Amenities in your new coveted enclave! (id:51532)
Tags
| Property Summary |
|---|
| Building |
|---|
| Land |
|---|
| Level | Rooms | Dimensions |
|---|---|---|
| Second level | Laundry room | 5'5'' x 5'6'' |
| 5pc Bathroom | Measurements not available | |
| Bedroom | 8'10'' x 18'0'' | |
| Bedroom | 9'0'' x 18'0'' | |
| Full bathroom | Measurements not available | |
| Sitting room | 10'11'' x 10'6'' | |
| Primary Bedroom | 16'4'' x 21'9'' | |
| Basement | Other | 8'7'' x 5'8'' |
| Utility room | 9'5'' x 8'10'' | |
| 3pc Bathroom | Measurements not available | |
| Recreation room | 27'3'' x 27'7'' | |
| Main level | 2pc Bathroom | Measurements not available |
| Living room | 18'2'' x 25'9'' | |
| Dining room | 11'4'' x 14'10'' | |
| Kitchen | 11'4'' x 12'10'' |
| Features | |||||
|---|---|---|---|---|---|
| Cul-de-sac | Backs on greenbelt | Balcony | |||
| Automatic Garage Door Opener | Attached Garage | Central Vacuum | |||
| Oven - Built-In | Garage door opener | Central air conditioning | |||




















































