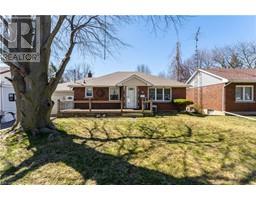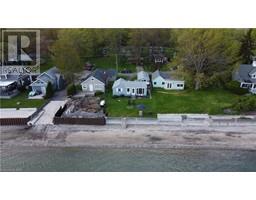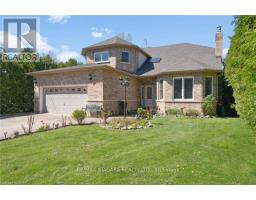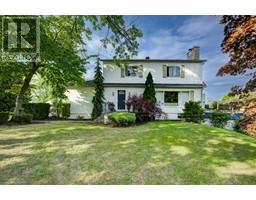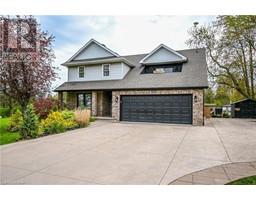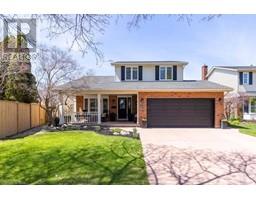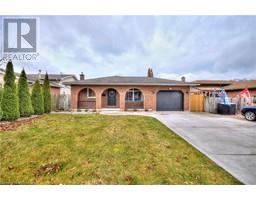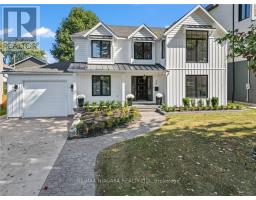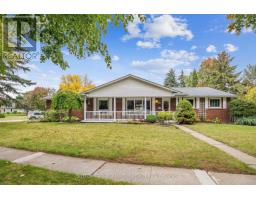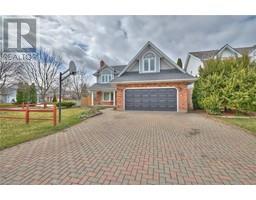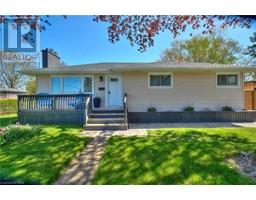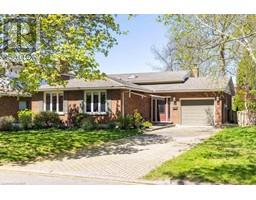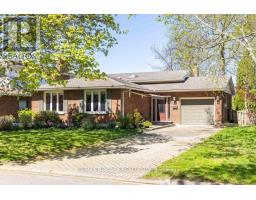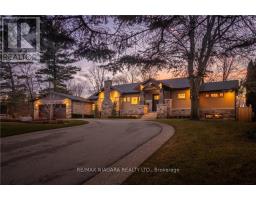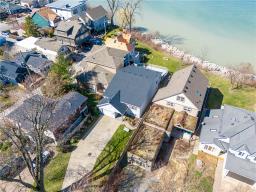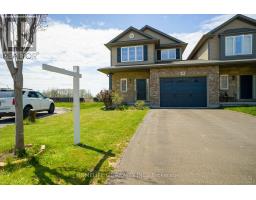96 ALBERT Street 451 - Downtown, St. Catharines, Ontario, CA
Address: 96 ALBERT Street, St. Catharines, Ontario
Summary Report Property
- MKT ID40573222
- Building TypeHouse
- Property TypeSingle Family
- StatusBuy
- Added1 weeks ago
- Bedrooms2
- Bathrooms1
- Area765 sq. ft.
- DirectionNo Data
- Added On06 May 2024
Property Overview
Welcome to 96 Albert Street! Located in downtown St. Catharines, this home is close to everything you need but somehow, it’s still in a quiet neighbourhood. It’s a short walk to all of the downtown restaurants and shopping, minutes from both the QEW & the 406 and just up Lake St. from countless other shops, grocery stores and amenities. This home has been well-cared for, which is obvious when you visit in person. The interior has everything a small family needs including two bedrooms, a formal dining room, a warm living room, updated bathroom and a rear kitchen. The basement offers more room for storage or even a sitting area/work station as it has been in the past. The exterior grounds are remarkable. The front porch is a GREAT place for a morning coffee or after work glass of wine and the rear yard is an oasis. Private and deep, perfect for 3 seasons of entertaining! Parking is ample in the front on Albert Street, and there is a 3-car gravel parking area (private) behind the house, accessed by a laneway. There is a gate in the fence from the parking area to access the rear yard/back door of the house. Come check it out, you won’t be sorry! (id:51532)
Tags
| Property Summary |
|---|
| Building |
|---|
| Land |
|---|
| Level | Rooms | Dimensions |
|---|---|---|
| Basement | Recreation room | 13'9'' x 17'8'' |
| Main level | Kitchen | 12'1'' x 9'4'' |
| 4pc Bathroom | Measurements not available | |
| Bedroom | 9'5'' x 8'10'' | |
| Bedroom | 9'4'' x 7'1'' | |
| Dining room | 12'10'' x 12'5'' | |
| Living room | 14'9'' x 10'6'' |
| Features | |||||
|---|---|---|---|---|---|
| Crushed stone driveway | None | Dryer | |||
| Refrigerator | Stove | Water meter | |||
| Washer | Central air conditioning | ||||




















































