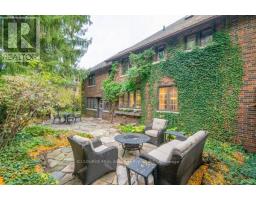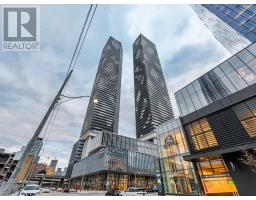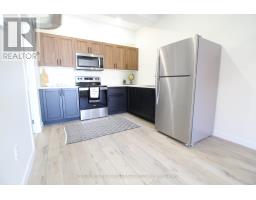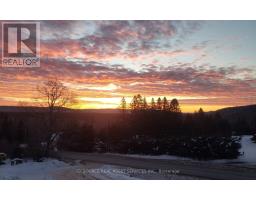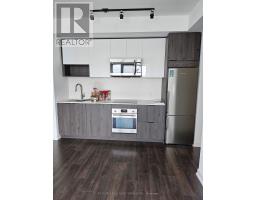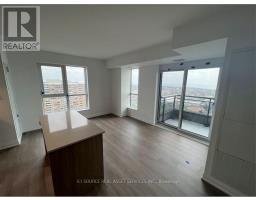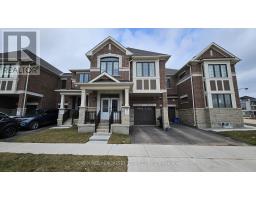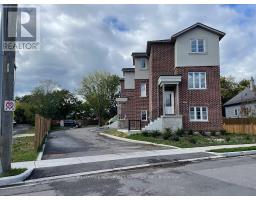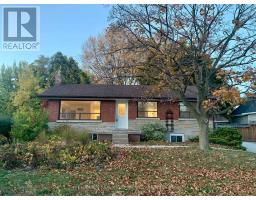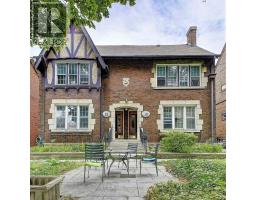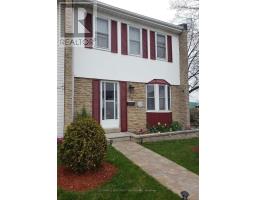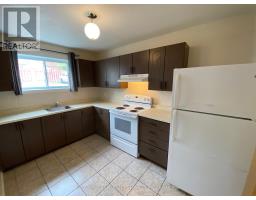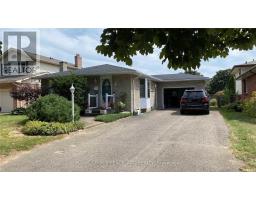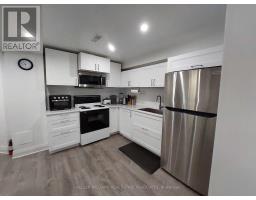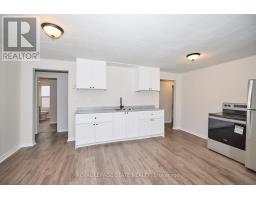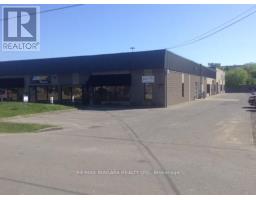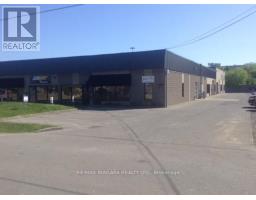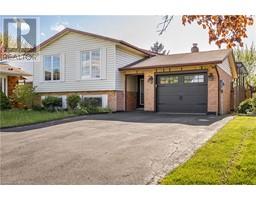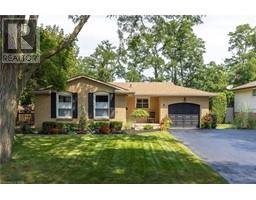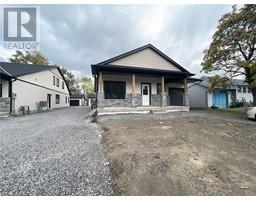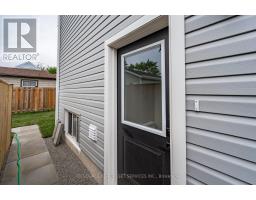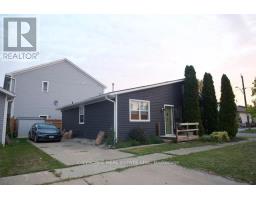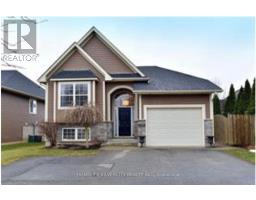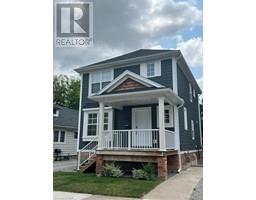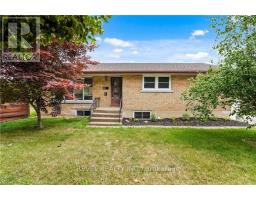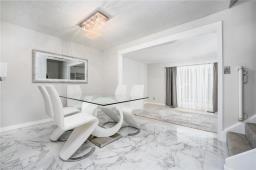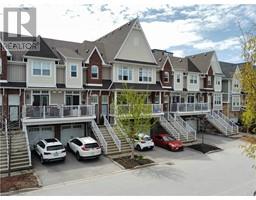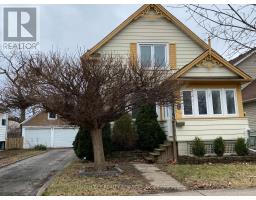17 EAST Street Unit# 3 450 - E. Chester, St. Catharines, Ontario, CA
Address: 17 EAST Street Unit# 3, St. Catharines, Ontario
3 Beds3 BathsNo Data sqftStatus: Rent Views : 535
Price
$2,650
Summary Report Property
- MKT ID40582781
- Building TypeRow / Townhouse
- Property TypeSingle Family
- StatusRent
- Added2 weeks ago
- Bedrooms3
- Bathrooms3
- AreaNo Data sq. ft.
- DirectionNo Data
- Added On04 May 2024
Property Overview
Elegant living in a beautiful townhouse unit close to shopping, schools, and minutes to QEW highway. Stainless steel appliances, central air conditioning, ensuite laundry. Additional recreational room on main floor with acces to private yard. High-end laminate and ceramic flooring. Master bedroom has 4pcs ensuite bath and walk-inn closet. Kitchen has breakfast lookout over yard. Private parking for 2 cars (1 Garage and 1 Driveway) 2 Visitors parking spots on site. * For Additional Property Details Click The Brochure Icon Below* (id:51532)
Tags
| Property Summary |
|---|
Property Type
Single Family
Building Type
Row / Townhouse
Storeys
3
Square Footage
1800.0000
Subdivision Name
450 - E. Chester
Title
Condominium
Built in
2022
Parking Type
Attached Garage,Visitor Parking
| Building |
|---|
Bedrooms
Above Grade
3
Bathrooms
Total
3
Partial
1
Interior Features
Appliances Included
Dishwasher, Dryer, Refrigerator, Stove, Washer, Hood Fan, Garage door opener
Basement Type
Partial (Finished)
Building Features
Features
Balcony, Paved driveway, Automatic Garage Door Opener
Style
Attached
Architecture Style
3 Level
Square Footage
1800.0000
Fire Protection
Smoke Detectors
Structures
Porch
Heating & Cooling
Cooling
Central air conditioning
Heating Type
Forced air
Utilities
Utility Sewer
Municipal sewage system
Water
Municipal water
Exterior Features
Exterior Finish
Brick Veneer
Maintenance or Condo Information
Maintenance Fees Include
Insurance, Landscaping, Property Management, Parking
Parking
Parking Type
Attached Garage,Visitor Parking
Total Parking Spaces
2
| Land |
|---|
Lot Features
Fencing
Fence, Partially fenced
Other Property Information
Zoning Description
R3
| Level | Rooms | Dimensions |
|---|---|---|
| Second level | 4pc Bathroom | Measurements not available |
| 3pc Bathroom | Measurements not available | |
| Bedroom | 9'9'' x 8'5'' | |
| Bedroom | 10'2'' x 8'6'' | |
| Bedroom | 11'10'' x 11'2'' | |
| Basement | Recreation room | 18'8'' x 9'9'' |
| Main level | 2pc Bathroom | Measurements not available |
| Kitchen | 9'9'' x 9'8'' | |
| Dining room | 9'8'' x 9'0'' | |
| Family room | 21'6'' x 10'8'' |
| Features | |||||
|---|---|---|---|---|---|
| Balcony | Paved driveway | Automatic Garage Door Opener | |||
| Attached Garage | Visitor Parking | Dishwasher | |||
| Dryer | Refrigerator | Stove | |||
| Washer | Hood Fan | Garage door opener | |||
| Central air conditioning | |||||





















