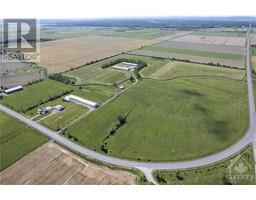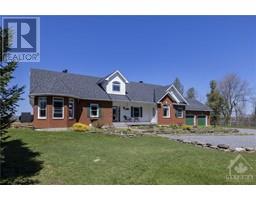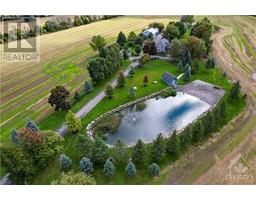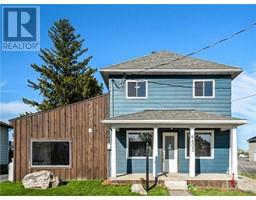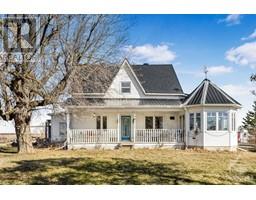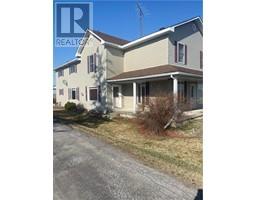2718 & 2734 COUNTY ROAD 3 ROAD South Plantagenet, St Isidore, Ontario, CA
Address: 2718 & 2734 COUNTY ROAD 3 ROAD, St Isidore, Ontario
Summary Report Property
- MKT ID1383096
- Building TypeHouse
- Property TypeAgriculture
- StatusBuy
- Added2 weeks ago
- Bedrooms5
- Bathrooms3
- Area0 sq. ft.
- DirectionNo Data
- Added On03 May 2024
Property Overview
On-going Dairy & Land opportunity located near Casselman & St Isidore! Set on a 143.78 acre parcel, this farm comes with 109kgs of saleable quota, an exceptionally managed herd of Holsteins, well maintained buildings and 2 homes. 3 additional parcels available as an option to give a total of 390 acres in 1 block and a 50 acre parcel around the corner. The dairy complex includes a 72 head tie-stall barn(2004) with auto feeding, 10 auto take-off milkers on a rail system, tunnel ventilation & 0.5M gal manure storage. Feed is stored in 3 concrete silos, grain/commodity bins and a 140’ x 60’ hay shed. Heifers and dry-cows are housed in a 130’x65’ building w/ 60 free-stalls, alley-scrapers and 2 straw packs. Calves are housed in a 120’x50’ building w/ 7 group & 10 single pens. There is a 60'x120’ drive-shed to store equipment. The main residence, a 5 bedr., 3 bath farmhouse on a separately deeded 1 acre lot offers very spacious and bright living spaces. The 2nd home offers 3 bedr. & 1 bathr. (id:51532)
Tags
| Property Summary |
|---|
| Building |
|---|
| Land |
|---|
| Level | Rooms | Dimensions |
|---|---|---|
| Second level | Primary Bedroom | 12'8" x 15'10" |
| 4pc Ensuite bath | Measurements not available | |
| Bedroom | 12'8" x 14'3" | |
| Bedroom | 13'9" x 10'7" | |
| Bedroom | 13'10" x 12'0" | |
| 4pc Bathroom | Measurements not available | |
| Lower level | Other | 12'0" x 10'0" |
| Other | 8'6" x 9'11" | |
| Other | 12'3" x 10'0" | |
| Bedroom | 15'0" x 13'3" | |
| Main level | Living room | 14'0" x 15'0" |
| Kitchen | 13'0" x 11'6" | |
| Dining room | 13'0" x 11'0" | |
| Bedroom | 13'0" x 13'10" | |
| 3pc Bathroom | Measurements not available |
| Features | |||||
|---|---|---|---|---|---|
| Farm setting | Flat site | Attached Garage | |||
| None | |||||
































