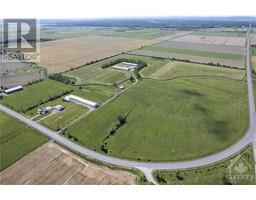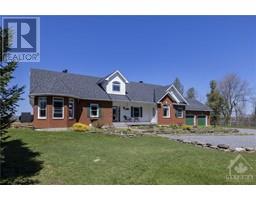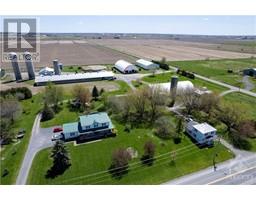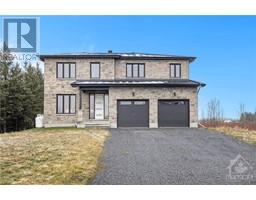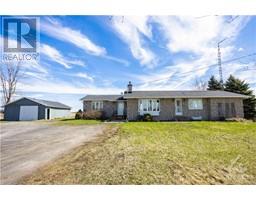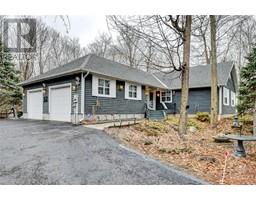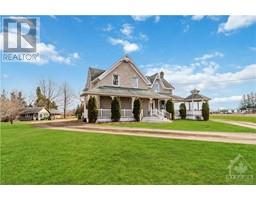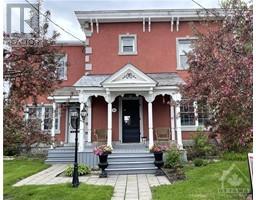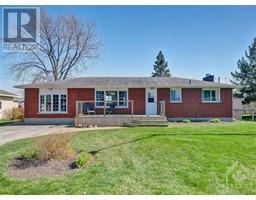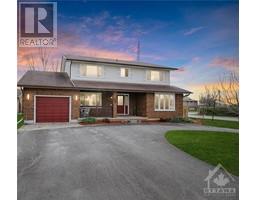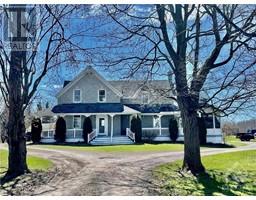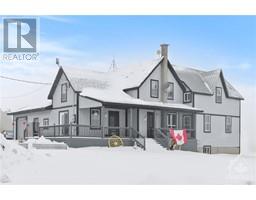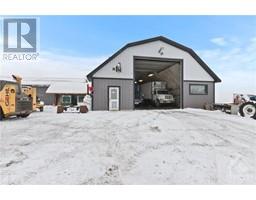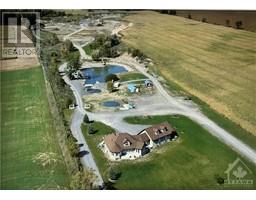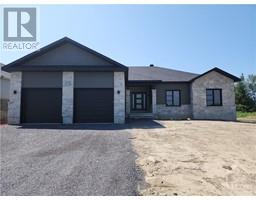12374 COUNTY ROAD 43 ROAD Winchester, Winchester, Ontario, CA
Address: 12374 COUNTY ROAD 43 ROAD, Winchester, Ontario
Summary Report Property
- MKT ID1382382
- Building TypeHouse
- Property TypeSingle Family
- StatusBuy
- Added2 weeks ago
- Bedrooms5
- Bathrooms3
- Area0 sq. ft.
- DirectionNo Data
- Added On03 May 2024
Property Overview
Welcome to this unique country estate property located just south of Winchester (15 min N of the 401 and 40 min S of Ottawa), so thoughtfully developed it is in a class of its own! 5 primary features make this 46.77 acre property a must see! A stunning 4888 SqFt Stone home offering 5 bedr, 3 bathr and large living spaces, great for entertaining. Enjoy the fresh country air with beautiful gardens and a unique pond with beach, great for swimming and skating. A charming log cabin with its own septic and kitchenette perfect for your home office or guesthouse. Lots of room for your hobbies or business with 3 outbuildings and large gravel yard, great for parking equipment. 39 acres of very productive farmland that are systematically tile drained. The house on 3.4 acres is set on a separately deeded lot to give you the opportunity to purchase the house in your personal name, and the land and outbuildings in your business name. Come see this property for yourself, you won't be disappointed! (id:51532)
Tags
| Property Summary |
|---|
| Building |
|---|
| Land |
|---|
| Level | Rooms | Dimensions |
|---|---|---|
| Second level | Primary Bedroom | 18'6" x 14'8" |
| 4pc Ensuite bath | Measurements not available | |
| Bedroom | 10'0" x 7'4" | |
| Bedroom | 16'5" x 13'6" | |
| Bedroom | 12'0" x 9'9" | |
| 3pc Bathroom | Measurements not available | |
| Main level | Sunroom | 15'0" x 17'3" |
| Kitchen | 18'0" x 15'2" | |
| Living room | 24'8" x 19'2" | |
| Foyer | 13'0" x 23'10" | |
| Family room | 14'6" x 13'6" | |
| 2pc Bathroom | Measurements not available |
| Features | |||||
|---|---|---|---|---|---|
| Acreage | Open space | Farm setting | |||
| Attached Garage | Refrigerator | Dishwasher | |||
| Dryer | Garburator | Microwave Range Hood Combo | |||
| Stove | Washer | Alarm System | |||
| Unknown | |||||































