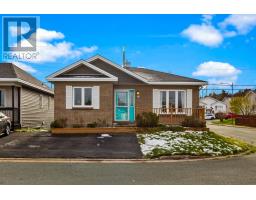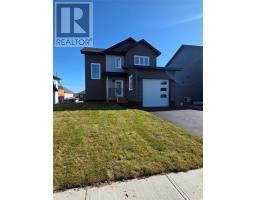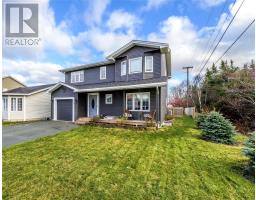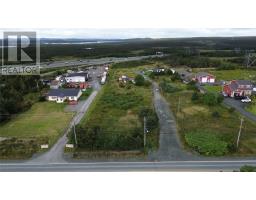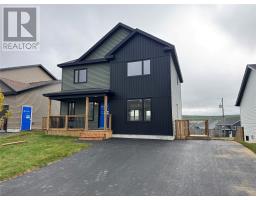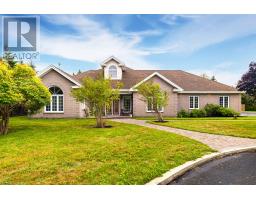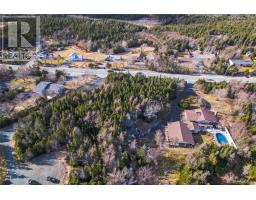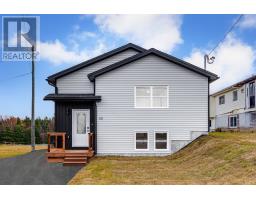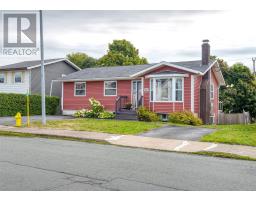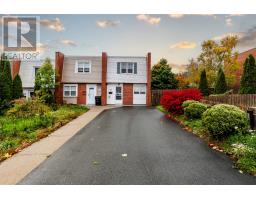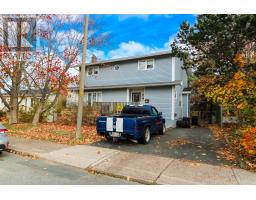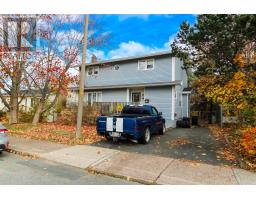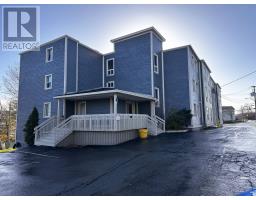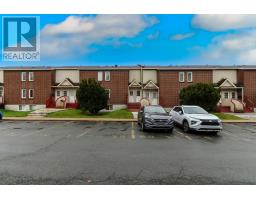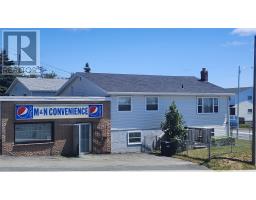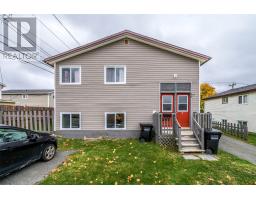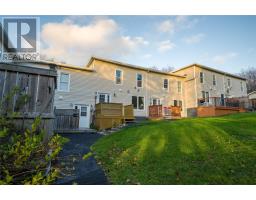129 Cabot Street, St. John's, Newfoundland & Labrador, CA
Address: 129 Cabot Street, St. John's, Newfoundland & Labrador
Summary Report Property
- MKT ID1292726
- Building TypeHouse
- Property TypeSingle Family
- StatusBuy
- Added1 days ago
- Bedrooms2
- Bathrooms1
- Area1500 sq. ft.
- DirectionNo Data
- Added On19 Nov 2025
Property Overview
Beautifully maintained and thoughtfully updated, this home perfectly blends old-world appeal with modern comfort. Ideally located within walking distance of shops, restaurants, and nightlife, it offers the best of city living right at your doorstep. Step inside to a bright and inviting main floor featuring a cozy living area and a light-filled kitchen—perfect for entertaining or relaxing after a busy day. Upstairs, you’ll find two comfortable bedrooms and an updated bathroom, along with decks on both levels showcasing picturesque views of downtown and the harbour. The lower level offers a walk-out basement with a flexible rec room space and additional storage. A rare downtown luxury, the private backyard can be accessed from both the basement and an adjoining street—ideal for enjoying summer evenings outdoors. Comfort is top of mind with three new mini splits, one on each floor, providing efficient heating and cooling with fan, heat, air conditioning and dehumidifier functions. The seller is also open to including most furnishings, making this home move-in ready for the right buyer. The property has also been PRE-INSPECTED! With its classic cedar-shingle exterior, modern upgrades, and timeless charm, 129 Cabot Street stands out as a true downtown gem. Whether you’re a first-time buyer, investor, or anyone who loves the vibrant energy of city life, this property delivers comfort, style, and unbeatable convenience. (id:51532)
Tags
| Property Summary |
|---|
| Building |
|---|
| Land |
|---|
| Level | Rooms | Dimensions |
|---|---|---|
| Second level | Bath (# pieces 1-6) | 3pc |
| Bedroom | 12.10 x 12.7 | |
| Bedroom | 12.4 x 9.7 | |
| Basement | Recreation room | 12.3 x 18.7 |
| Main level | Kitchen | 11.4 x 13.4 |
| Laundry room | 11.11 x 5.6 | |
| Living room | 13.2 x 11.1 |
























