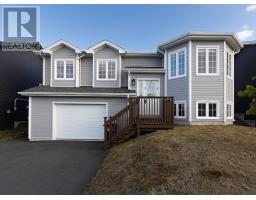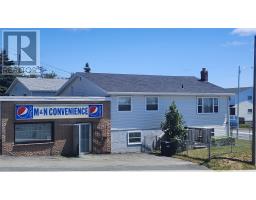426 Blackmarsh Road Unit#3, St. John's, Newfoundland & Labrador, CA
Address: 426 Blackmarsh Road Unit#3, St. John's, Newfoundland & Labrador
Summary Report Property
- MKT ID1289434
- Building TypeNo Data
- Property TypeNo Data
- StatusBuy
- Added4 days ago
- Bedrooms2
- Bathrooms2
- Area1667 sq. ft.
- DirectionNo Data
- Added On22 Aug 2025
Property Overview
Discover the ease of condo living at Westfield Condominium Corporation in St. John’s West – a welcoming community that’s perfect whether you’re downsizing or buying your very first property. This inviting upper-level unit offers two comfortable bedrooms. The primary suite is your personal retreat with its own ensuite and walk-in closet, while the second bedroom makes an ideal space for guests, a home office, or even a cozy hobby room. The heart of the home is the open-concept living area, where the kitchen flows seamlessly into the living room, making it easy to cook, dine, and relax all in one space. There’s even room for a dining nook where you can enjoy morning coffee. Freshly painted and move-in ready, the condo also has thoughtful touches that make life easier – your own laundry area, a private back deck for summer barbecues or quiet evenings outdoors, and an incredible 500 sq. ft. of secure storage downstairs. With parking for two small vehicles nose to nose and a location that puts you just minutes from shopping, restaurants, grocery stores, the Team Gushue Highway, and bus routes, you’ll have everything you need right at your doorstep. Move in, settle down, and start enjoying the comfort and convenience of your new condo. No conveyance of any written signed offers prior to 5:00 PM on the 25th of August. All offers to remain open for acceptance until 10:00 PM. (id:51532)
Tags
| Property Summary |
|---|
| Building |
|---|
| Land |
|---|
| Level | Rooms | Dimensions |
|---|---|---|
| Basement | Storage | 22.00 x 22.00 |
| Main level | Foyer | 6.05 x 5.01 |
| Laundry room | 8.02 x 5.07 | |
| Bath (# pieces 1-6) | 9.01 x 6.11 | |
| Bedroom | 12.08 x 10.01 | |
| Ensuite | 6.10 x 6.01 | |
| Primary Bedroom | 14.09 x 10.11 | |
| Living room | 14.04 x 7.10 | |
| Dining room | 15.00 x 8.02 | |
| Kitchen | 13.00 x 9.10 |
| Features | |||||
|---|---|---|---|---|---|
| Dishwasher | Refrigerator | Microwave | |||
| Stove | Washer | Dryer | |||














































