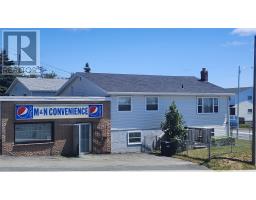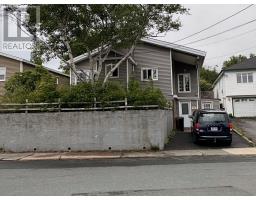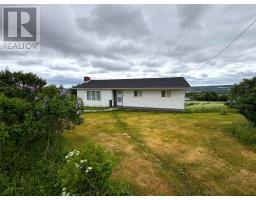55 William Street, St. John's, Newfoundland & Labrador, CA
Address: 55 William Street, St. John's, Newfoundland & Labrador
Summary Report Property
- MKT ID1288079
- Building TypeHouse
- Property TypeSingle Family
- StatusBuy
- Added2 weeks ago
- Bedrooms3
- Bathrooms2
- Area2400 sq. ft.
- DirectionNo Data
- Added On28 Jul 2025
Property Overview
Welcome to 55 William Street — where modern comfort meets historic charm in the heart of Georgestown. This fully renovated 3-bedroom, 1.5-bath townhome is nestled in one of St. John’s most vibrant and sought-after neighbourhoods—loved for its charm, culture, and undeniable sense of community. Taken back to the studs in 2008 and thoughtfully updated since, the home features some rare and delightful surprises: a full-home ducted heat pump (yes, air conditioning!), a private second-floor patio, and a perfectly sized southeast-facing backyard—fully fenced and landscaped. Inside, the warm and inviting main floor sets the tone. The open-concept layout flows from the cozy living area with custom fireplace, bookcases, and window bench to the spacious kitchen and dining zone—anchored by a large island that’s made for gathering. A powder room and laundry complete the main floor with function and ease. Upstairs, you’ll find a bright and generous primary bedroom with double closets, two additional bedrooms—one with access to the upper patio—and a full bathroom. The basement, with its poured concrete floor, offers excellent storage—an uncommon bonus in this area. Recent upgrades include: New fencing, landscaping & lower patio (2020). Exterior painting, soffit & fascia (2022). Upper patio rebuild (2023). Staircase treads and risers (2024). Stylish, move-in ready, and located in a neighbourhood that’s as cool as it is convenient—this is a home you’ll feel proud to call your own. As per the Seller’s Directive, there will be no conveyance of offers before 4:30pm on Tuesday, July 29th, 2025 and offers are to remain open until 8:30pm that day. (id:51532)
Tags
| Property Summary |
|---|
| Building |
|---|
| Land |
|---|
| Level | Rooms | Dimensions |
|---|---|---|
| Second level | Bath (# pieces 1-6) | 4'9"" x 9'3"" |
| Primary Bedroom | 14'4"" x 16'7"" | |
| Bedroom | 8'1"" x 15'3"" | |
| Bedroom | 8'0"" x 15'3"" | |
| Main level | Dining room | 7'3"" x 17'1"" |
| Kitchen | 10'1"" x 17'1"" | |
| Bath (# pieces 1-6) | 5'0"" x 6'7"" | |
| Living room | 17'3"" x 22'8"" |

























































