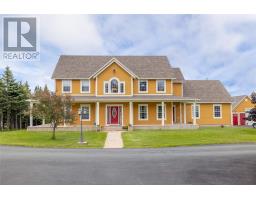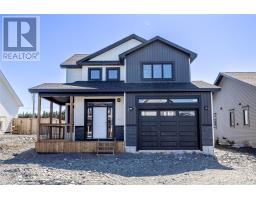83 Casey Street, St. John's, Newfoundland & Labrador, CA
Address: 83 Casey Street, St. John's, Newfoundland & Labrador
Summary Report Property
- MKT ID1286684
- Building TypeHouse
- Property TypeSingle Family
- StatusBuy
- Added4 hours ago
- Bedrooms2
- Bathrooms1
- Area1446 sq. ft.
- DirectionNo Data
- Added On18 Jun 2025
Property Overview
Check out the virtual tour. Welcome to 85 Casey Street. This semi attached 2 bedroom townhouse with a built in garage is located in the heart of downtown. The entrance floor has an off-street parking garage and a large spare room (perfect for gym, storage, 3rd bedroom, office/den). The main floor has an open concept kitchen, living room & dining room with hardwood floors. Including an Island Kitchen with modern cabinetry, stainless steel appliances and ceramic tile floors. Off the kitchen is access to a two tier patio. The upper floor has 2 bedrooms, a spacious 4pc bathroom with ceramic tiles, a separate laundry room with a full size stackable washer/dryer and a second bedroom . Including the bright Primary bedroom with a walk-in closet with built-in cabinets. The fenced backyard offers a 2 tier deck with a private setting completely decked off and includes a storage shed . Upgrades included an abundance of pot lights, crown moldings, hardwood staircases, painted with modern colors, programmable thermostats and garage door opener. The property is perfect for an investor as a long term rental, AirBnB or someone looking for a well kept townhouse with off street parking. As per sellers direction there will be no conveyance of offers before 2PM Monday June 23, 2025. Offers to be left open until 7PM same day. Please book through BrokerBay. (id:51532)
Tags
| Property Summary |
|---|
| Building |
|---|
| Land |
|---|
| Level | Rooms | Dimensions |
|---|---|---|
| Second level | Bath (# pieces 1-6) | B4 |
| Bedroom | 10.7x8.6 | |
| Primary Bedroom | 14.1x11.7 | |
| Lower level | Porch | 4.3x8.5 |
| Not known | 14.3x15.5 | |
| Main level | Living room | 14.1x12.2 |
| Dining room | 14.1x12.0 | |
| Kitchen | 14.1x10.7 |
| Features | |||||
|---|---|---|---|---|---|
| Attached Garage | Dishwasher | Refrigerator | |||
| Stove | Washer | Dryer | |||

















































