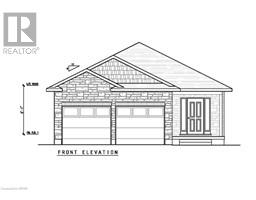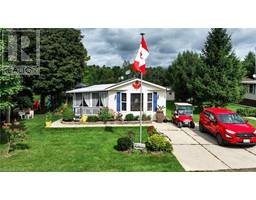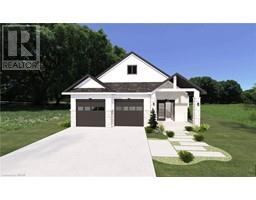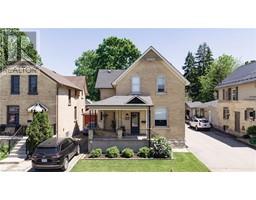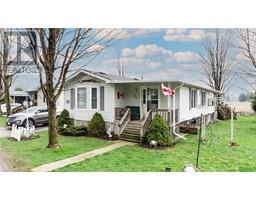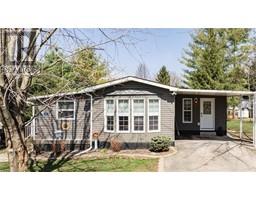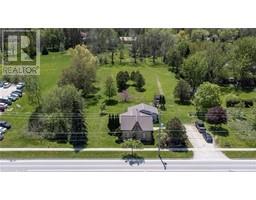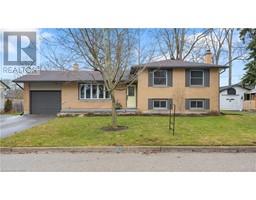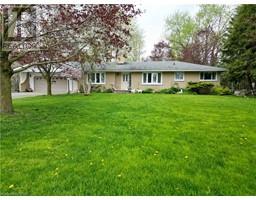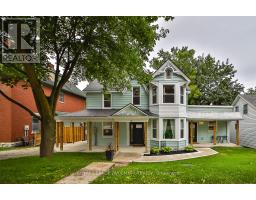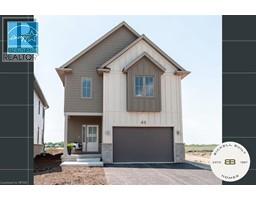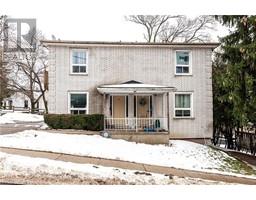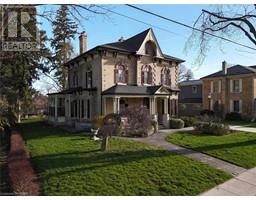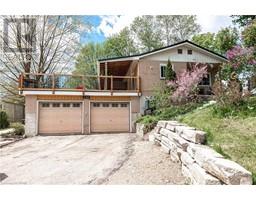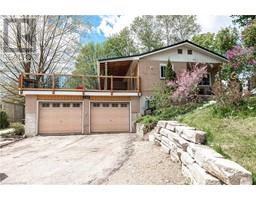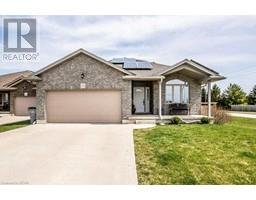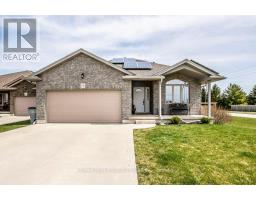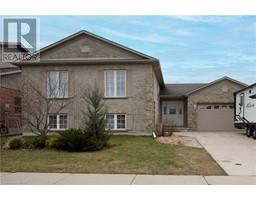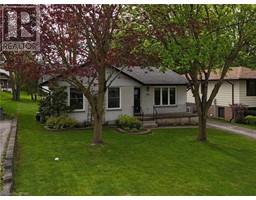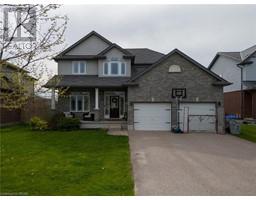106 MEADOWRIDGE DR 21 - St. Marys, St. Marys, Ontario, CA
Address: 106 MEADOWRIDGE DR, St. Marys, Ontario
Summary Report Property
- MKT ID40563050
- Building TypeHouse
- Property TypeSingle Family
- StatusBuy
- Added1 weeks ago
- Bedrooms4
- Bathrooms2
- Area2101 sq. ft.
- DirectionNo Data
- Added On04 May 2024
Property Overview
Nestled in the picturesque Stonetown of St. Marys this delightful brick bungalow offers the perfect blend of comfort and style featuring 4 bedrooms, 2 full bathrooms and walk out basement. Upon entering the living room room you will be greeted by a beautiful shiplap feature wall displaying an electric fireplace. As you move into the kitchen you will find plenty of storage, and expansive countertops with a a large and welcoming island. The main floor features 3 bedrooms and a family bathroom with glass shower doors. If that wasn't enough you will be pleasantly surprised by the fully finished basement which boasts a spacious rec room, additional bedroom, 3 piece bathroom with in-floor heat and built in storage. Make your way through the rec room to the patio doors which will take you directly into your BACKYARD OASIS. You will be in awe as you step onto the stamped concrete patio which is covered by a custom timber frame outdoor structure. Its features include a fully bricked outdoor fireplace with over head natural gas heater, and outdoor kitchen. This is truly a gem which needs to be seen to appreciate its presence! This property offers a tranquil setting while still being close to essential amenities, schools, parks and recreational facilities. Don't miss out on this unique beauty! (id:51532)
Tags
| Property Summary |
|---|
| Building |
|---|
| Land |
|---|
| Level | Rooms | Dimensions |
|---|---|---|
| Basement | Bedroom | 11'0'' x 14'4'' |
| 3pc Bathroom | Measurements not available | |
| Recreation room | 29'7'' x 17'9'' | |
| Main level | Primary Bedroom | 13'11'' x 14'8'' |
| Bedroom | 9'0'' x 11'2'' | |
| Bedroom | 9'0'' x 14'8'' | |
| 4pc Bathroom | Measurements not available | |
| Kitchen | 16'10'' x 14'6'' | |
| Living room | 13'2'' x 16'1'' |
| Features | |||||
|---|---|---|---|---|---|
| Automatic Garage Door Opener | Attached Garage | Dishwasher | |||
| Dryer | Microwave | Refrigerator | |||
| Stove | Water meter | Water softener | |||
| Washer | Central air conditioning | ||||




















































