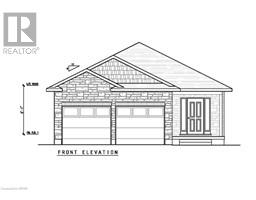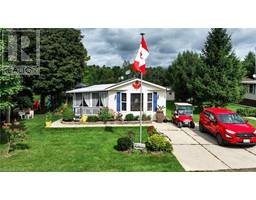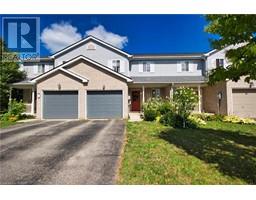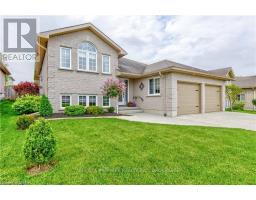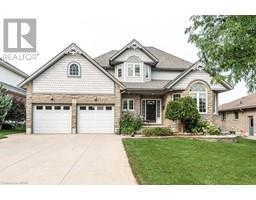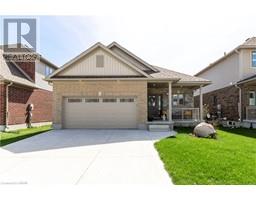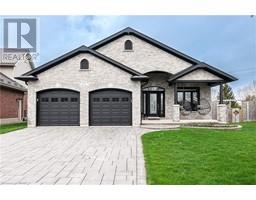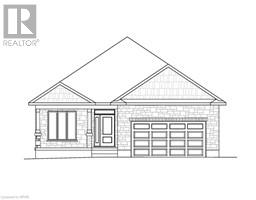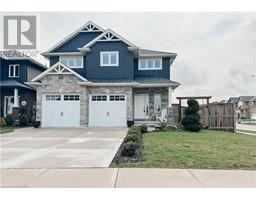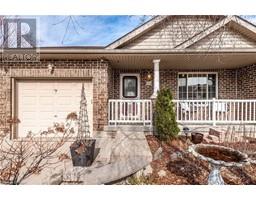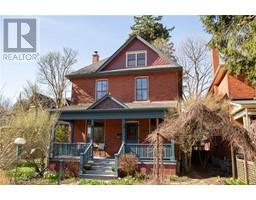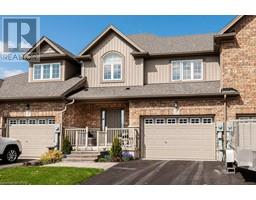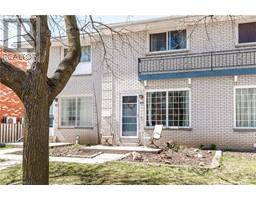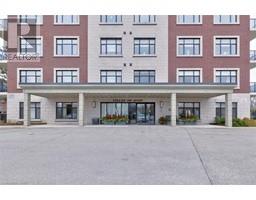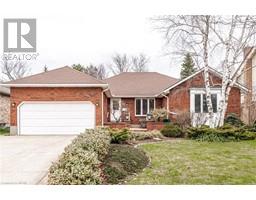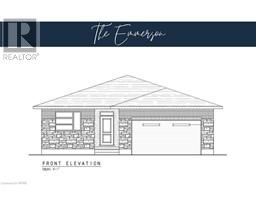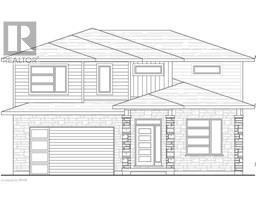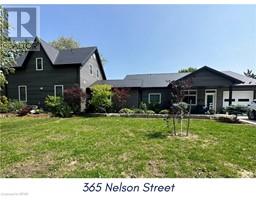21 ORCHARD Drive 22 - Stratford, Stratford, Ontario, CA
Address: 21 ORCHARD Drive, Stratford, Ontario
Summary Report Property
- MKT ID40507156
- Building TypeHouse
- Property TypeSingle Family
- StatusBuy
- Added11 weeks ago
- Bedrooms2
- Bathrooms2
- Area1630 sq. ft.
- DirectionNo Data
- Added On14 Feb 2024
Property Overview
Welcome to Countryside Estates! Teahen Construction is offering five distinctive lots, each showcasing the epitome of countryside living. Nestled within this tranquil community you'll discover an exquisite 1630 sq. ft. masterpiece which has been thoughtfully designed to bring you delight from the moment you step inside. The heart of the home displays a beautifully appointed kitchen featuring stone countertops, butler's servery, and large pantry which provide both functionality and style. An open concept dining room and living room, complete with a cozy gas fireplace, create the perfect ambiance for gatherings and relaxation. The primary suite is a sanctuary of luxury, boasting a beautiful en-suite bathroom and a walk-in closet that fulfills all of your storage needs. Step outside to a spacious covered rear deck, where you can savor the countryside views and enjoy the serenity of your surroundings. Additional features include an attached two-car garage, mudroom / laundry entrance, as well as a covered front porch. The brick and stone exterior not only enhances the property's curb appeal but also promises the timeless beauty and quality delivered by Teahen Homes. Don't miss your chance to experience the Countryside Estates lifestyle. (id:51532)
Tags
| Property Summary |
|---|
| Building |
|---|
| Land |
|---|
| Level | Rooms | Dimensions |
|---|---|---|
| Main level | 4pc Bathroom | 6'0'' x 9'6'' |
| Mud room | 10'8'' x 6'0'' | |
| Bedroom | 10'4'' x 12'0'' | |
| 4pc Bathroom | 6'0'' x 13'0'' | |
| Primary Bedroom | 12'0'' x 13'0'' | |
| Living room | 18'0'' x 13'4'' | |
| Dining room | 16'0'' x 9'8'' | |
| Kitchen | 10'6'' x 13'6'' | |
| Foyer | 9'0'' x 9'0'' |
| Features | |||||
|---|---|---|---|---|---|
| Automatic Garage Door Opener | Attached Garage | Microwave Built-in | |||
| Central air conditioning | |||||






