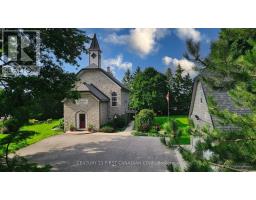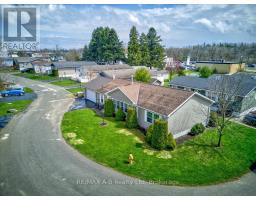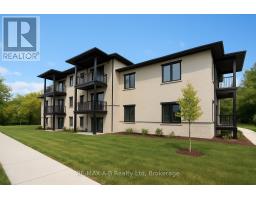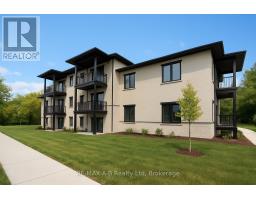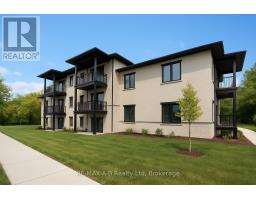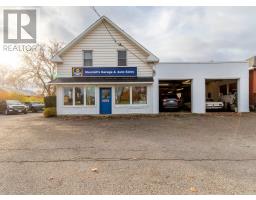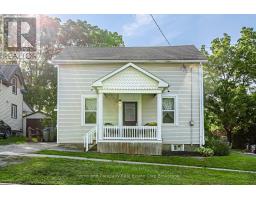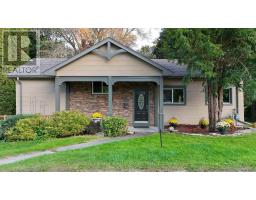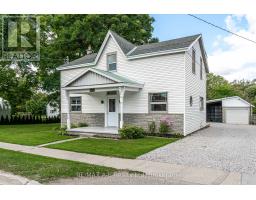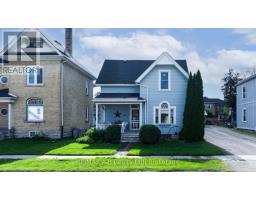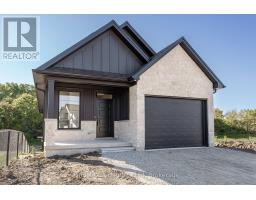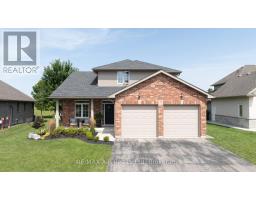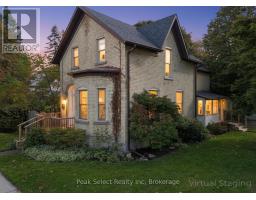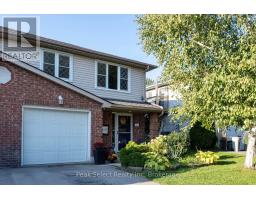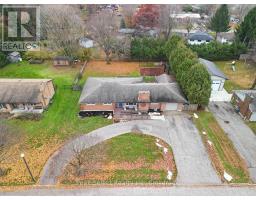17 - 20 SOUTHVALE ROAD, St. Marys, Ontario, CA
Address: 17 - 20 SOUTHVALE ROAD, St. Marys, Ontario
Summary Report Property
- MKT IDX12235986
- Building TypeRow / Townhouse
- Property TypeSingle Family
- StatusBuy
- Added9 weeks ago
- Bedrooms3
- Bathrooms2
- Area1200 sq. ft.
- DirectionNo Data
- Added On21 Sep 2025
Property Overview
Unit 17 -20 Southvale Road . Make your appointment to view this well kept and updated townhouse condo in a nice location in the complex backing onto a trail . Open concept main level with large living room dining room combination . Bright open kitchen to enjoy with lots of prep room and recent appliances . The kitchen features french doors leading out to a expanded deck overlooking the yard . There is a handy 2 piece powder room as well on the main level . The upper level features a large master bedroom with double closet , two additional bedrooms and an updated four piece bath . Relax in the large family room in the basement area with projection tv included. Large utility room-storage room combination with built in shelving . Great starter or downsizing option or family home in a quiet location close to schools and St Marys recreation facilities (id:51532)
Tags
| Property Summary |
|---|
| Building |
|---|
| Land |
|---|
| Level | Rooms | Dimensions |
|---|---|---|
| Second level | Bedroom 2 | 2.43 m x 4.14 m |
| Bedroom 3 | 2.63 m x 4.38 m | |
| Primary Bedroom | 5.2 m x 4.32 m | |
| Bathroom | 3.02 m x 1.45 m | |
| Basement | Laundry room | 4.94 m x 3.76 m |
| Family room | 4.91 m x 5.61 m | |
| Main level | Living room | 4.07 m x 6.64 m |
| Kitchen | 3.11 m x 3.5 m | |
| Dining room | 1.96 m x 2.49 m | |
| Foyer | 2.23 m x 1.76 m | |
| Bathroom | 1.9 m x 0.91 m |
| Features | |||||
|---|---|---|---|---|---|
| Backs on greenbelt | Conservation/green belt | Lighting | |||
| No Garage | Water meter | Dishwasher | |||
| Dryer | Hood Fan | Stove | |||
| Washer | Refrigerator | Walk-up | |||
| Central air conditioning | |||||

















































