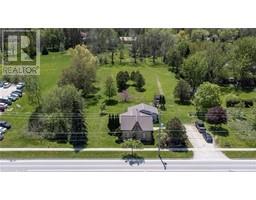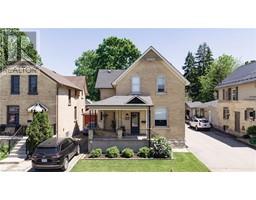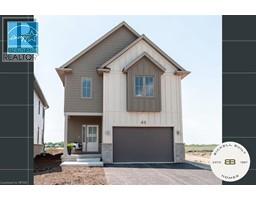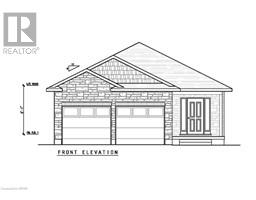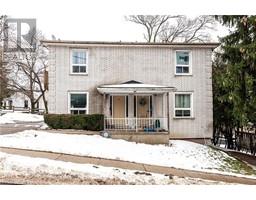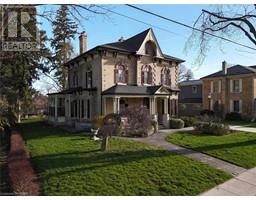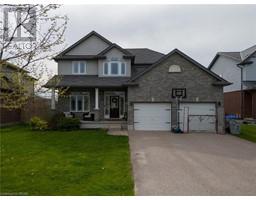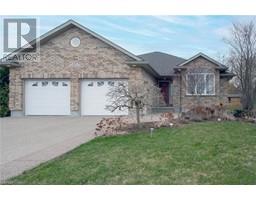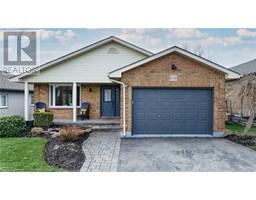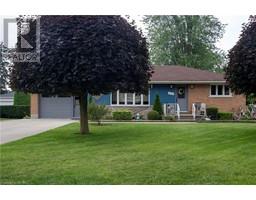18 WHITE Court 21 - St. Marys, St. Marys, Ontario, CA
Address: 18 WHITE Court, St. Marys, Ontario
Summary Report Property
- MKT ID40536852
- Building TypeHouse
- Property TypeSingle Family
- StatusBuy
- Added12 weeks ago
- Bedrooms5
- Bathrooms2
- Area1566 sq. ft.
- DirectionNo Data
- Added On05 Feb 2024
Property Overview
Searching for a great family home, this solid brick raised bungalow epitomizes comfortable living at its finest. With 5 bedrooms and 2 full baths, this spacious residence is perfectly suited to accommodate families of all sizes. Nestled within the serene town of St. Marys, the home boasts a stunning curb appeal that immediately captures your attention. As you step inside, you'll be greeted by an open-concept layout, allowing for a smooth transition between the living, dining, and kitchen areas. Natural light floods the space, thanks to the large windows. The bedrooms on the main level are thoughtfully designed with built-ins, providing ample storage solutions. One full bath finishes off the main floor space featuring a new bathroom vanity. Descend into the basement and you'll be captivated by the high ceilings that add an airy and expansive feel to the space. This area offers versatile possibilities – from a cozy family entertainment hub to a home gym or even a private office space in addition to the full bath and two bedrooms.The exterior of the property is just as enchanting as its interior. Parking will never be a concern, as the property boasts not just one, but two garages along with a convenient carport. Additionally, the extended driveway can easily accommodate parking for 3 more vehicles, ensuring that guests will always have a space. Extras: New High End 2-Stage Gas Furnace Installed November 2023. Call your favourite Realtor and book a showing you don't want to miss out on the opportunity to call this remarkable property your new home. (id:51532)
Tags
| Property Summary |
|---|
| Building |
|---|
| Land |
|---|
| Level | Rooms | Dimensions |
|---|---|---|
| Basement | Utility room | 16'10'' x 11'11'' |
| Recreation room | 17'7'' x 13'9'' | |
| 4pc Bathroom | Measurements not available | |
| Family room | 20'9'' x 12'6'' | |
| Bedroom | 16'2'' x 12'5'' | |
| Bedroom | 12'5'' x 11'4'' | |
| Main level | Foyer | 13'6'' x 9'10'' |
| Kitchen | 16'9'' x 13'1'' | |
| Dining room | 13'1'' x 8'7'' | |
| Living room | 20'9'' x 20'1'' | |
| 5pc Bathroom | Measurements not available | |
| Primary Bedroom | 15'0'' x 13'9'' | |
| Bedroom | 13'5'' x 13'3'' | |
| Bedroom | 11'10'' x 10'5'' |
| Features | |||||
|---|---|---|---|---|---|
| Attached Garage | Detached Garage | Carport | |||
| Dishwasher | Dryer | Microwave | |||
| Washer | Window Coverings | Central air conditioning | |||










































