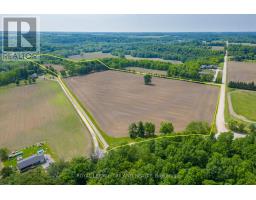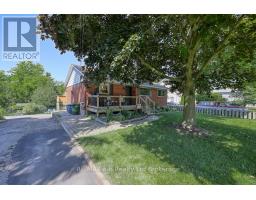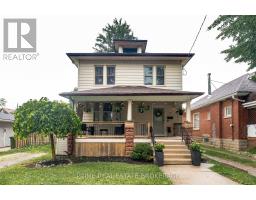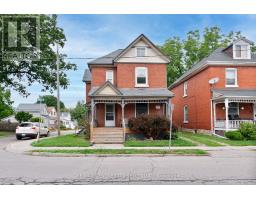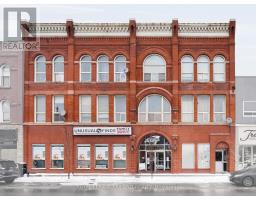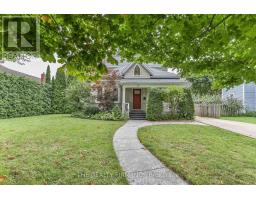103 FIRST AVENUE, St. Thomas, Ontario, CA
Address: 103 FIRST AVENUE, St. Thomas, Ontario
Summary Report Property
- MKT IDX12350049
- Building TypeHouse
- Property TypeSingle Family
- StatusBuy
- Added5 days ago
- Bedrooms6
- Bathrooms2
- Area700 sq. ft.
- DirectionNo Data
- Added On25 Aug 2025
Property Overview
Welcome to 103 First Ave in St. Thomas. This spacious multi-generational home features 3 bedrooms on the main level plus 3 additional bedrooms in the lower level, offering two separate living areas. With potential rental income of $1,500+ per month, this property provides an excellent mortgage helper opportunity. The layout is ideal for extended families, investors, or buyers seeking flexibility in their living arrangements. A large detached double car garage and driveway parking for up to 7 vehicles offer exceptional convenience. Main floor laundry adds to the practicality of this well-designed home. Located in a family-friendly neighborhood close to schools, parks, shopping, and minutes from downtown St. Thomas, with easy access to London. A smart choice for those seeking space, value, and income potential in a convenient location. (id:51532)
Tags
| Property Summary |
|---|
| Building |
|---|
| Land |
|---|
| Level | Rooms | Dimensions |
|---|---|---|
| Lower level | Bathroom | 3.35 m x 1.83 m |
| Bedroom | 2.59 m x 2.21 m | |
| Kitchen | 3.73 m x 3.25 m | |
| Family room | 3.73 m x 3.53 m | |
| Bedroom 4 | 3.35 m x 3.4 m | |
| Bedroom 5 | 3.4 m x 2.9 m | |
| Main level | Kitchen | 3.35 m x 2.95 m |
| Foyer | 2.59 m x 1.63 m | |
| Bathroom | 1.63 m x 2.62 m | |
| Laundry room | 3.4 m x 2.59 m | |
| Living room | 6.4 m x 3.81 m | |
| Primary Bedroom | 3.66 m x 3.56 m | |
| Bedroom 2 | 3.61 m x 2.49 m | |
| Bedroom 3 | 2.57 m x 2.84 m |
| Features | |||||
|---|---|---|---|---|---|
| Detached Garage | Garage | Dryer | |||
| Stove | Washer | Refrigerator | |||
| Apartment in basement | Central air conditioning | ||||




















































