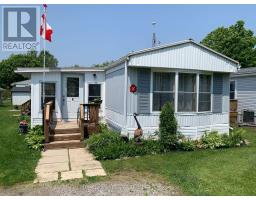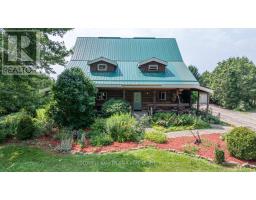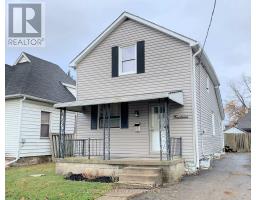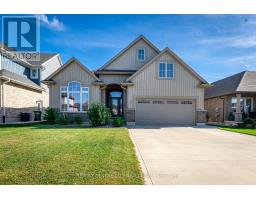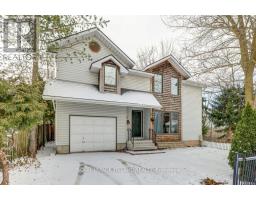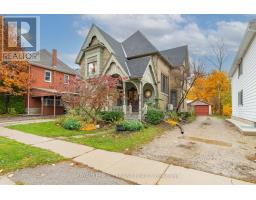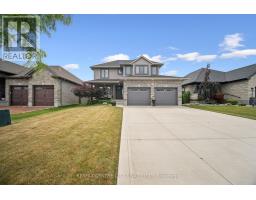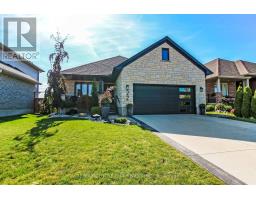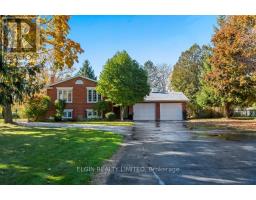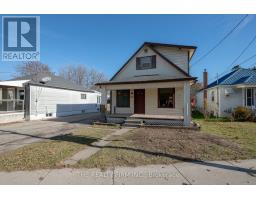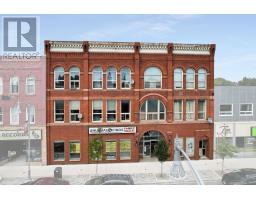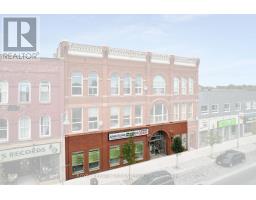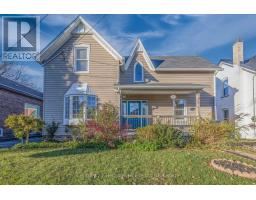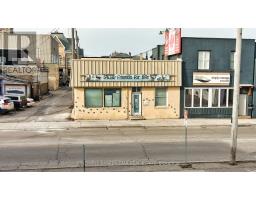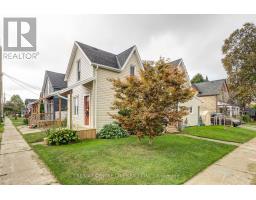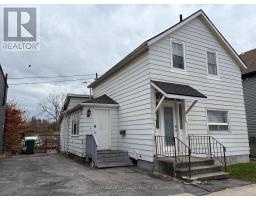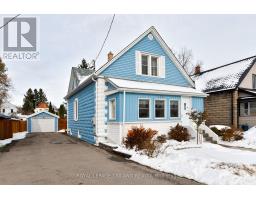17 - 19 AUGUSTA CRESCENT, St. Thomas, Ontario, CA
Address: 17 - 19 AUGUSTA CRESCENT, St. Thomas, Ontario
Summary Report Property
- MKT IDX12405747
- Building TypeNo Data
- Property TypeNo Data
- StatusBuy
- Added13 weeks ago
- Bedrooms3
- Bathrooms3
- Area1200 sq. ft.
- DirectionNo Data
- Added On12 Oct 2025
Property Overview
Features of this Fine Home: Welcome to Talbot Chase - a seniors community home located on a Vacant Condo lot in Shaw Valley in south west St Thomas. This move in condition home features a welcoming Foyer opening to a bright open concept Livingroom with a gas Fireplace, Dining Area and a Kitchen with an L-shaped island and 3 appliances included, 2 Bedrooms - the primary with a 3 piece Ensuite Bath and a walk-in closet, a central 4 piece Bath plus Main floor Laundry with the Washer and Dryer included. The basement level features a large Recreation Room and a 3rd Bedroom, a Workshop / Storage area, Utility Room and a 2 piece Bath. Outside you'll find a double wide paved drive leading to a 1.5 car Garage with a convenient inside entry and a front porch to relax and enjoy your morning coffee. The rear Sundeck, perfect for entertaining, is accessed from the Dining area of the home. Updates include Shingles 2015, HVAC System with a fresh air HRV exchanger 2014 and roughed-in Central Vac. Condo fee of $250 per month includes ground maintenance and snow removal. Please checkout this beautiful home today and - with no grass to cut or snow to shovel, you'll find that it's the perfect retirement option that you have been looking for. (id:51532)
Tags
| Property Summary |
|---|
| Building |
|---|
| Land |
|---|
| Level | Rooms | Dimensions |
|---|---|---|
| Basement | Recreational, Games room | 8.89 m x 6.68 m |
| Bedroom 3 | 3.51 m x 2.97 m | |
| Workshop | 5.63 m x 4.95 m | |
| Utility room | 2.23 m x 3 m | |
| Bathroom | 1.54 m x 2.23 m | |
| Main level | Living room | 9.58 m x 4.67 m |
| Dining room | 4.75 m x 4.28 m | |
| Kitchen | 3.04 m x 3.57 m | |
| Eating area | 3 m x 2.46 m | |
| Foyer | 4.56 m x 1.61 m | |
| Primary Bedroom | 4.28 m x 3.67 m | |
| Bedroom 2 | 3.13 m x 3.68 m | |
| Laundry room | 1.56 m x 2.05 m | |
| Bathroom | 2.45 m x 1.81 m | |
| Bathroom | 3.25 m x 1.55 m |
| Features | |||||
|---|---|---|---|---|---|
| Irregular lot size | Balcony | Attached Garage | |||
| Garage | Garage door opener remote(s) | Water Heater | |||
| Water meter | Dishwasher | Dryer | |||
| Garage door opener | Microwave | Stove | |||
| Washer | Refrigerator | Central air conditioning | |||
| Visitor Parking | Fireplace(s) | ||||








































