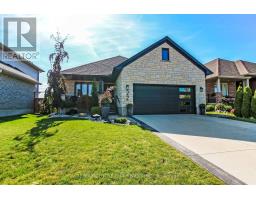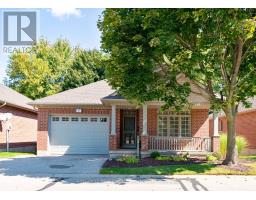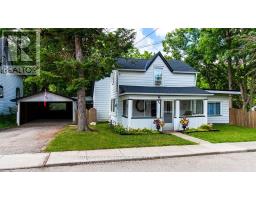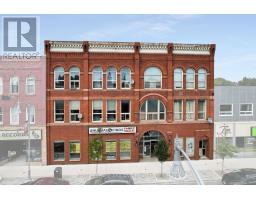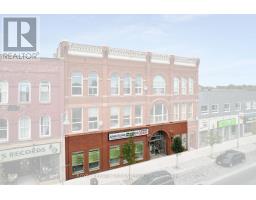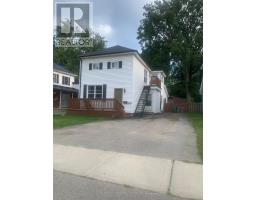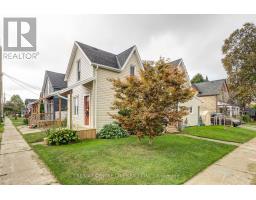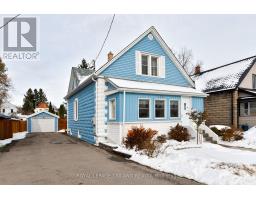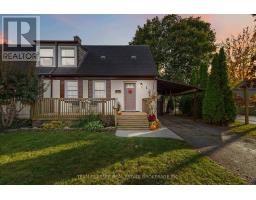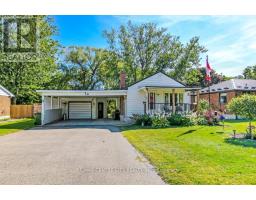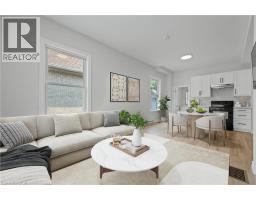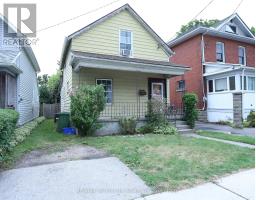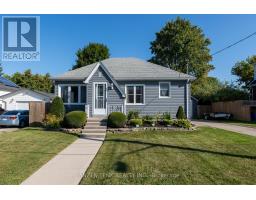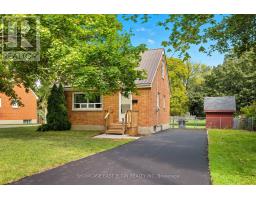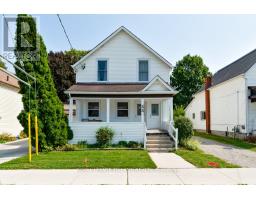16 NORTH VALERIE STREET, St. Thomas, Ontario, CA
Address: 16 NORTH VALERIE STREET, St. Thomas, Ontario
3 Beds3 Baths1100 sqftStatus: Buy Views : 553
Price
$839,900
Summary Report Property
- MKT IDX12490066
- Building TypeHouse
- Property TypeSingle Family
- StatusBuy
- Added1 hours ago
- Bedrooms3
- Bathrooms3
- Area1100 sq. ft.
- DirectionNo Data
- Added On24 Nov 2025
Property Overview
Country Living close to St.Thomas and Port Stanley. Custom Built (Crosby Homes). Raised Ranch with double car garage plus large 30 x 40 shop on .6 acre lot. Paved drive can accomodate 8 cars. Hardwood floors on main level. Sliding doors off kitchen to raised deck. Beautiful floor to ceiling brick fireplace with built in shelving in Family room. New 3 piece bath off family room (2025) 200 amp service. Outside offers a 18 ft above ground pool, hot tub and gazebo. Shop built in 2018 offers 17 ft ceilings, 3 roll up doors, radiant Gas heat. Lots of storage in laundry room. Natural Gas on deck for bbq. Located in sought after Norman Subdivision minutes from Port Stanley and Golf Courses!! A Beautiful Place to Call Home!!! (id:51532)
Tags
| Property Summary |
|---|
Property Type
Single Family
Building Type
House
Storeys
1
Square Footage
1100 - 1500 sqft
Community Name
St. Thomas
Title
Freehold
Land Size
88.6 x 324 FT
Parking Type
Attached Garage,Garage
| Building |
|---|
Bedrooms
Above Grade
3
Bathrooms
Total
3
Partial
1
Interior Features
Appliances Included
Hot Tub, Central Vacuum, Water softener, Water meter, Dishwasher, Dryer, Stove, Washer, Refrigerator
Basement Type
Full (Finished)
Building Features
Features
Wooded area, Flat site, Gazebo, Sump Pump
Foundation Type
Concrete
Style
Detached
Architecture Style
Raised bungalow
Square Footage
1100 - 1500 sqft
Rental Equipment
Water Heater
Building Amenities
Fireplace(s)
Structures
Shed, Barn
Heating & Cooling
Cooling
Central air conditioning
Heating Type
Forced air
Utilities
Utility Type
Cable(Installed),Electricity(Installed)
Utility Sewer
Septic System
Water
Drilled Well
Exterior Features
Exterior Finish
Aluminum siding, Brick
Pool Type
Above ground pool
Neighbourhood Features
Community Features
School Bus
Parking
Parking Type
Attached Garage,Garage
Total Parking Spaces
10
| Land |
|---|
Other Property Information
Zoning Description
Residential
| Level | Rooms | Dimensions |
|---|---|---|
| Lower level | Bathroom | 5.6 m x 10.6 m |
| Family room | 16.5 m x 22 m | |
| Bedroom 4 | 11.5 m x 16 m | |
| Laundry room | 11 m x 21 m | |
| Main level | Kitchen | 14.6 m x 12 m |
| Bathroom | 5 m x 7 m | |
| Dining room | 10 m x 12 m | |
| Living room | 17 m x 12 m | |
| Bedroom | 8.5 m x 10 m | |
| Bedroom 2 | 12 m x 10 m | |
| Bedroom 3 | 12 m x 15 m | |
| Bathroom | 5 m x 7 m |
| Features | |||||
|---|---|---|---|---|---|
| Wooded area | Flat site | Gazebo | |||
| Sump Pump | Attached Garage | Garage | |||
| Hot Tub | Central Vacuum | Water softener | |||
| Water meter | Dishwasher | Dryer | |||
| Stove | Washer | Refrigerator | |||
| Central air conditioning | Fireplace(s) | ||||





































