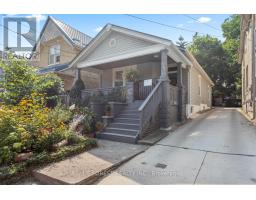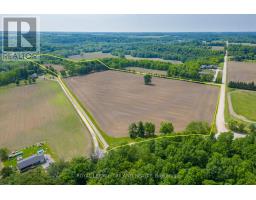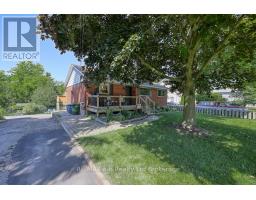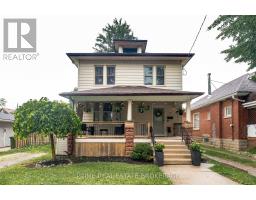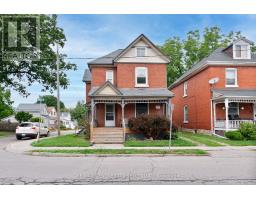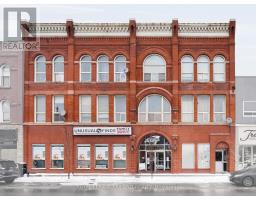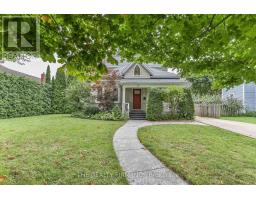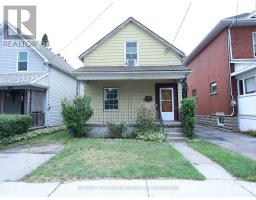94 MANITOBA STREET, St. Thomas, Ontario, CA
Address: 94 MANITOBA STREET, St. Thomas, Ontario
Summary Report Property
- MKT IDX12358038
- Building TypeHouse
- Property TypeSingle Family
- StatusBuy
- Added1 weeks ago
- Bedrooms3
- Bathrooms1
- Area1100 sq. ft.
- DirectionNo Data
- Added On22 Aug 2025
Property Overview
Bright and larger than it looks Bungalow with garage getaway! This updated 3 bedroom, 1 bathroom home features high ceilings and large principal rooms throughout. Enter through the enclosed porch, perfect for a morning coffee. The main level is carpet free with refinished hardwood floors (2021) and tall ceilings. Your living room has a large gas fireplace, and a second family room/playroom, or office space is a bonus. Off of the formal dining area, the kitchen has updated laminate flooring, brand new counters and the adjacent main floor laundry space. The unfinished full basement has extra insulation and high ceilings, and also has an incredible amount of storage space with new water heater installed (2023). Enjoy evenings in your private landscaped yard with a stone patio (2023) rear deck and newer fence and gate (2021) to keep Rover or the kids safe! It keeps getting better with your garage and workshop. Keep it as is as an extra hangout space, with the added heater and separate panel, or convert it back to a space for your car. With so many fantastic local shops, amenities and schools nearby, this move in ready home is waiting for you! (id:51532)
Tags
| Property Summary |
|---|
| Building |
|---|
| Land |
|---|
| Level | Rooms | Dimensions |
|---|---|---|
| Basement | Utility room | 3.36 m x 3.92 m |
| Cold room | 2.89 m x 2.31 m | |
| Other | 3.54 m x 3.92 m | |
| Main level | Foyer | 3.54 m x 2.28 m |
| Living room | 4.26 m x 4.11 m | |
| Den | 3.11 m x 4.64 m | |
| Bedroom 3 | 2.85 m x 3.25 m | |
| Bedroom 2 | 2.58 m x 3.05 m | |
| Dining room | 3.65 m x 4.07 m | |
| Primary Bedroom | 3.19 m x 2.92 m | |
| Kitchen | 5.86 m x 3.18 m | |
| Laundry room | 0.74 m x 1.29 m |
| Features | |||||
|---|---|---|---|---|---|
| Carpet Free | Detached Garage | Garage | |||
| Dryer | Hood Fan | Stove | |||
| Washer | Refrigerator | Central air conditioning | |||
| Fireplace(s) | |||||

















































