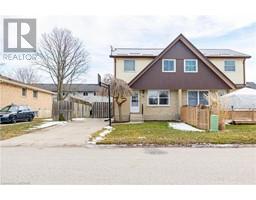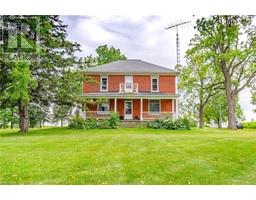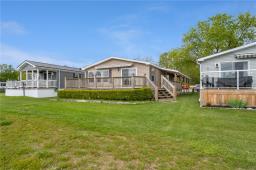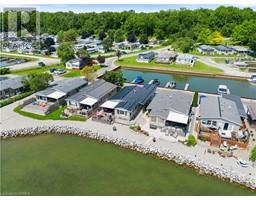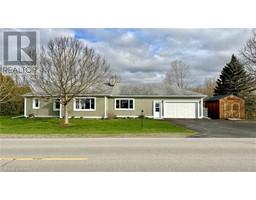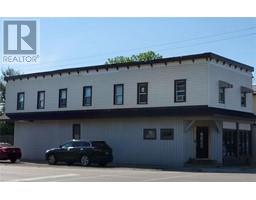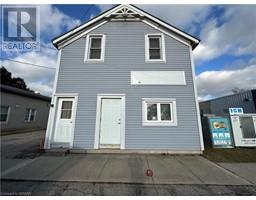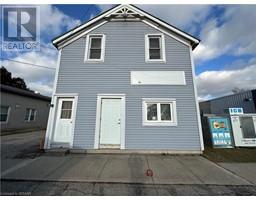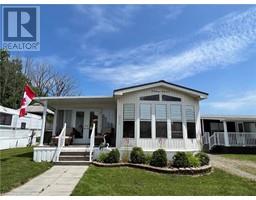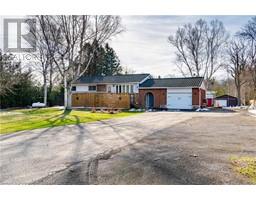725 CHARLOTTEVILLE WEST QUARTER LINE Road Forestville, St. Williams, Ontario, CA
Address: 725 CHARLOTTEVILLE WEST QUARTER LINE Road, St. Williams, Ontario
Summary Report Property
- MKT ID40453917
- Building TypeHouse
- Property TypeSingle Family
- StatusBuy
- Added13 weeks ago
- Bedrooms4
- Bathrooms2
- Area1920 sq. ft.
- DirectionNo Data
- Added On14 Feb 2024
Property Overview
Turnkey Horse and Hobby Farm! Searching for that special private rural property? Look no further, This rural Homestead could be the one for you! Fully updated stone front farmhouse with wrap around deck and bbq area. Interior is finished in with farmhouse style rustic beams and trim throughout. Open Style Kitchen Dining & Living room layout, all overlooking the pasture and woodlands. There is a total of 4 bedrooms and 2 bathrooms. The basement is fully finished and there is the option to heat the home with the HE wood fireplace. Outdoors you will find multiple outbuildings including a large coverall, barn with horse stalls, single car garage/storage, replicated early 20th century school house which could be converted into a airbnb or guest house. The wooded area is gorgeous and has towering oak trees and maples as well as trails which could be used for horseback riding or for your atv's etc. You will also find a irrigation/fish pond. Approximately 24 acres of fertile workable land that is leased out which nicely pays for the property taxes. This gem of a property needs to be seen to be fully appreciated. Many riding trails in the area around this property. This area is becoming a go to for new wineries, market gardening etc. Nearby to Simcoe, Delhi, Turkey Point, Port Rowan. (id:51532)
Tags
| Property Summary |
|---|
| Building |
|---|
| Land |
|---|
| Level | Rooms | Dimensions |
|---|---|---|
| Second level | Bedroom | 15'0'' x 8'0'' |
| Primary Bedroom | 15'0'' x 14'0'' | |
| Basement | 3pc Bathroom | 7'0'' x 7'0'' |
| Other | 7'0'' x 4'0'' | |
| Bedroom | 14'0'' x 9'0'' | |
| Bedroom | 14'0'' x 9'0'' | |
| Recreation room | 26'0'' x 13'0'' | |
| Main level | 3pc Bathroom | 15'0'' x 10'0'' |
| Living room | 15'0'' x 15'0'' | |
| Kitchen | 26'0'' x 15'0'' | |
| Mud room | 13'0'' x 8'0'' |
| Features | |||||
|---|---|---|---|---|---|
| Crushed stone driveway | Country residential | Detached Garage | |||
| Visitor Parking | Dishwasher | Dryer | |||
| Microwave | Oven - Built-In | Refrigerator | |||
| Satellite Dish | Stove | Water purifier | |||
| Washer | Range - Gas | Hood Fan | |||
| Central air conditioning | |||||



















































