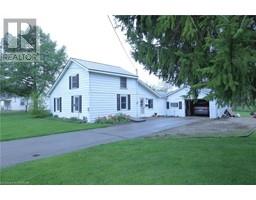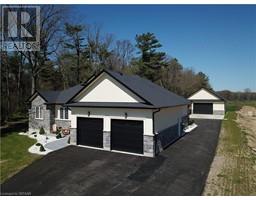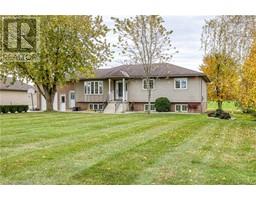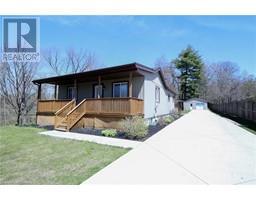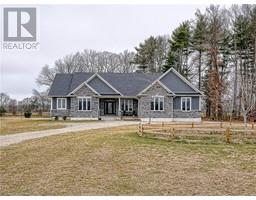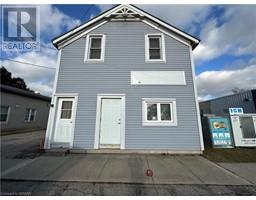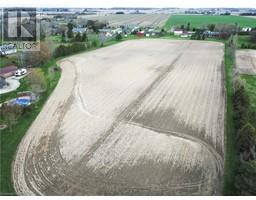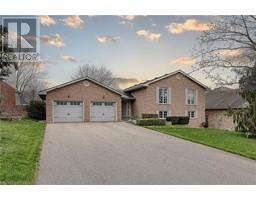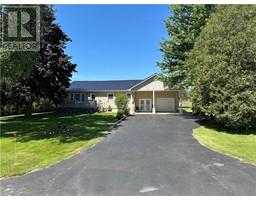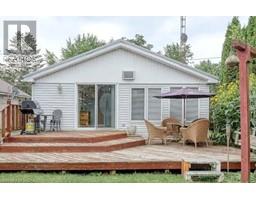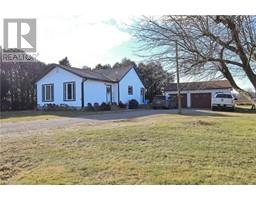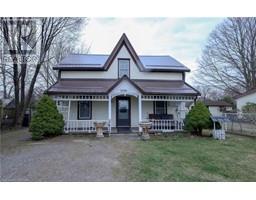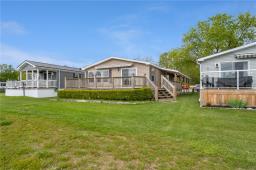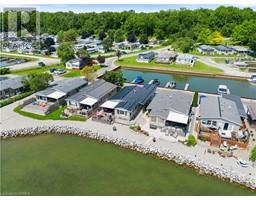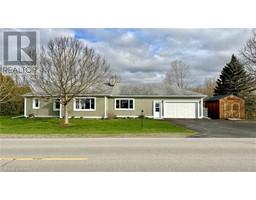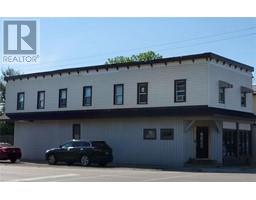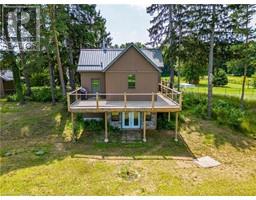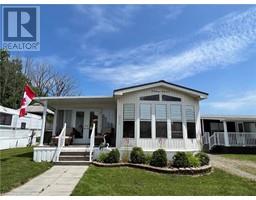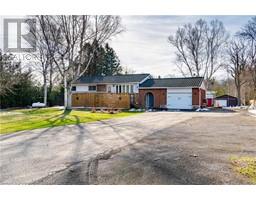192 TOWNLINE RD St. Williams, St. Williams, Ontario, CA
Address: 192 TOWNLINE RD, St. Williams, Ontario
Summary Report Property
- MKT ID40547772
- Building TypeHouse
- Property TypeSingle Family
- StatusBuy
- Added1 weeks ago
- Bedrooms5
- Bathrooms2
- Area2120 sq. ft.
- DirectionNo Data
- Added On06 May 2024
Property Overview
Seize the opportunity to own a distinguished property in the vibrant heart of St. Williams, where convenience meets comfort. This unique offering includes an upper apartment featuring three generously sized bedrooms and one bathroom, alongside a lower apartment with two cozy bedrooms and one bathroom. Both units boast spacious interiors, perfect for comfortable living or lucrative rental potential.Each apartment is equipped with in-suite laundry facilities, ensuring privacy and convenience for all occupants. The attached garage provides secure parking for one vehicle, while an additional two-car driveway accommodates extra parking or guests. Life in this residence is complemented by a large, serene backyard, ideal for relaxation or entertainment amidst a bustling downtown ambiance. Enjoy the practicality of a hard-wearing metal roof, ensuring peace of mind for years to come. Strategically located, the property is just a 20-minute drive to the beach for sun-soaked leisure or to the town of Simcoe for all your shopping needs. This well-positioned investment is more than a home; it's a lifestyle choice promising the best of urban living with the added charm of proximity to nature. If you're in the market for a property that offers both location and potential, look no further and take the first step towards making this downtown St. Williams gem yours. (id:51532)
Tags
| Property Summary |
|---|
| Building |
|---|
| Land |
|---|
| Level | Rooms | Dimensions |
|---|---|---|
| Second level | 4pc Bathroom | 10'6'' x 8'1'' |
| Bedroom | 13'10'' x 11'11'' | |
| Kitchen/Dining room | 20'6'' x 9'0'' | |
| Primary Bedroom | 10'8'' x 8'1'' | |
| Primary Bedroom | 17'4'' x 13'4'' | |
| Living room | 16'10'' x 13'9'' | |
| Main level | Dining room | 10'1'' x 12'7'' |
| 4pc Bathroom | 8'4'' x 8'6'' | |
| Bedroom | 8'5'' x 8'6'' | |
| Primary Bedroom | 15'3'' x 10'1'' | |
| Living room | 18'3'' x 17'6'' | |
| Kitchen | 13'11'' x 16'6'' |
| Features | |||||
|---|---|---|---|---|---|
| Crushed stone driveway | Country residential | Attached Garage | |||
| Dryer | Refrigerator | Stove | |||
| Washer | None | ||||























