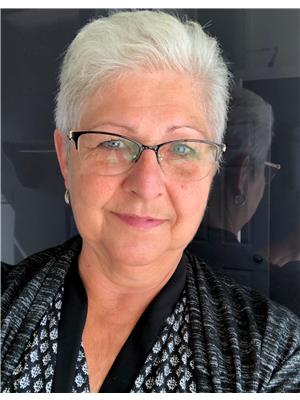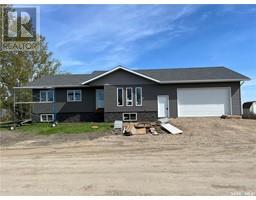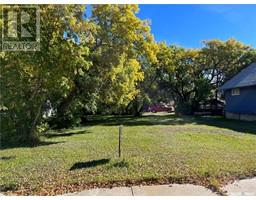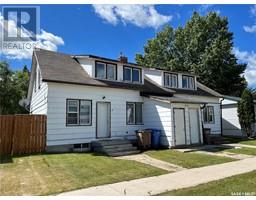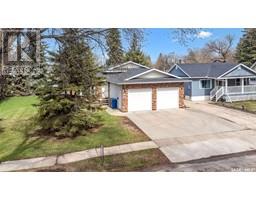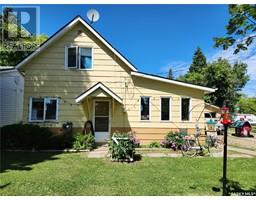109 - 113 2nd STREET, Star City, Saskatchewan, CA
Address: 109 - 113 2nd STREET, Star City, Saskatchewan
Summary Report Property
- MKT IDSK938128
- Building TypeMobile Home
- Property TypeSingle Family
- StatusBuy
- Added12 weeks ago
- Bedrooms3
- Bathrooms2
- Area1520 sq. ft.
- DirectionNo Data
- Added On14 Feb 2024
Property Overview
Located in the town of Star City, half way between Melfort and Tisdale. The 2018 built modular home is placed on three fully fenced lots. The home has three bedrooms and two full bathrooms. Major appliances are included. The kitchen has an island and side dining room. The living room has vaulted ceilings and is spacious. Vinyl flooring throughout most of the house, bedrooms have carpet (one has vinyl on top) Master bedroom has a walk in type closet and full bath ensuite. Interior has an exhaust circulating built in system. The grounds are loaded with garden space, and also some fruit trees. The sunroom doubles as a greenhouse for plant starters as has suspended furnace (heat radiates to garage as well) and also has ventilation, humidification and running water. Perfect for crafts of all types. The garage was a double but had a cold room built within to store the massive amounts of beautiful produce home grown. Enjoy this almost "acreage, fully fenced for your pets and kids, and privacy. (id:51532)
Tags
| Property Summary |
|---|
| Building |
|---|
| Land |
|---|
| Level | Rooms | Dimensions |
|---|---|---|
| Main level | Laundry room | 9 ft x 5 ft |
| Kitchen | 8 ft x 17 ft ,3 in | |
| Dining room | 10 ft ,6 in x 11 ft | |
| Living room | 18 ft ,6 in x 16 ft ,3 in | |
| 4pc Bathroom | 9 ft ,6 in x 5 ft | |
| Bedroom | 10 ft x 9 ft ,9 in | |
| Bedroom | 10 ft x 9 ft ,9 in | |
| Primary Bedroom | 13 ft ,3 in x 15 ft ,6 in | |
| 4pc Ensuite bath | 10 ft ,6 in x 5 ft |
| Features | |||||
|---|---|---|---|---|---|
| Treed | Other | Lane | |||
| Rectangular | Detached Garage | Gravel | |||
| Heated Garage | Parking Space(s)(3) | Washer | |||
| Refrigerator | Dishwasher | Dryer | |||
| Window Coverings | Stove | ||||



































