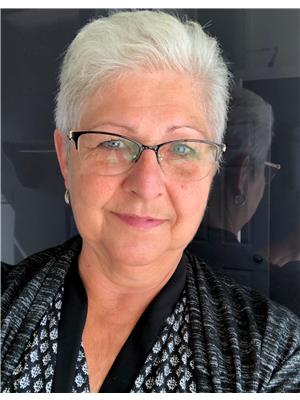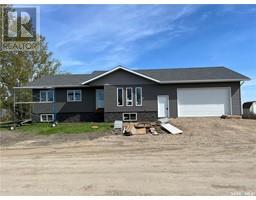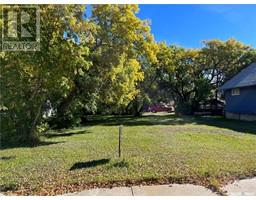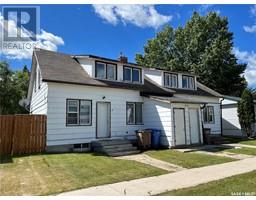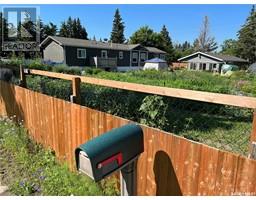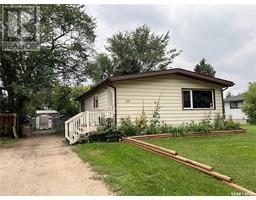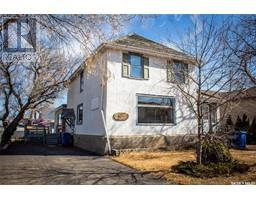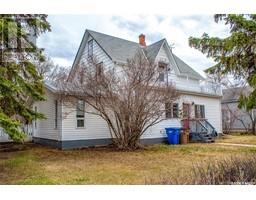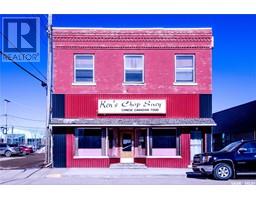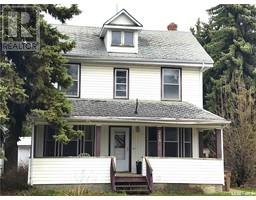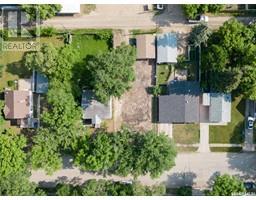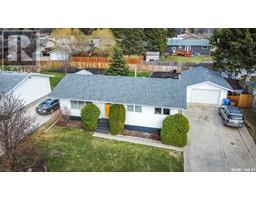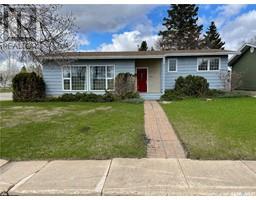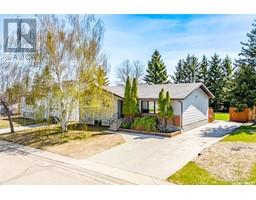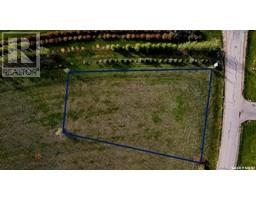212 - 214 Crawford AVENUE E, Melfort, Saskatchewan, CA
Address: 212 - 214 Crawford AVENUE E, Melfort, Saskatchewan
Summary Report Property
- MKT IDSK968261
- Building TypeHouse
- Property TypeSingle Family
- StatusBuy
- Added1 weeks ago
- Bedrooms4
- Bathrooms2
- Area1512 sq. ft.
- DirectionNo Data
- Added On06 May 2024
Property Overview
Located in a convenient location this split level home was constructed in 1987, has four levels to enjoy making it ideal for a growing family. The kitchen is spacious with oak cabinets, appliances included. Hardwood flooring in living room and stairs to upper level hallway. The primary bedroom has access to large bath with soaker tub and separate shower. Upper level had windows replaced in 2013. Flooring, and interior paint done in 2008, additional roof vents done. The lower or third level has a fourth bedroom, bath, access to garage, and family room with wood burning fireplace. (TV remains in family room). Basement level has a rec room, laundry and utility area which has vinyl plank flooring installed. Crawl space is ideal for additional storage. Make this your new adventure with an additional adjacent lot to enjoy for green thumbs, or a future location for your shop! Central air, central vac, underground sprinklers and nat gas bbq access on deck plus firepit. Seller prefers August 1st possession or later if possible. (id:51532)
Tags
| Property Summary |
|---|
| Building |
|---|
| Land |
|---|
| Level | Rooms | Dimensions |
|---|---|---|
| Second level | 5pc Bathroom | 11 ft ,3 in x 10 ft ,2 in |
| Primary Bedroom | 13 ft ,10 in x 12 ft ,5 in | |
| Bedroom | 12 ft x 9 ft | |
| Bedroom | 10 ft ,2 in x 8 ft ,5 in | |
| Third level | Bedroom | 10 ft ,7 in x 11 ft |
| 4pc Bathroom | 3 ft ,6 in x 7 ft | |
| Family room | 20 ft ,6 in x 14 ft ,2 in | |
| Basement | Other | 19 ft ,6 in x 16 ft ,10 in |
| Laundry room | 9 ft ,10 in x 10 ft ,9 in | |
| Storage | 4 ft ,8 in x 6 ft ,7 in | |
| Main level | Kitchen/Dining room | 15 ft ,6 in x 15 ft ,2 in |
| Living room | 17 ft ,3 in x 13 ft ,6 in | |
| Foyer | 7 ft ,10 in x 4 ft |
| Features | |||||
|---|---|---|---|---|---|
| Treed | Lane | Rectangular | |||
| Double width or more driveway | Attached Garage | Heated Garage | |||
| Parking Space(s)(4) | Refrigerator | Satellite Dish | |||
| Dishwasher | Microwave | Alarm System | |||
| Window Coverings | Garage door opener remote(s) | Hood Fan | |||
| Storage Shed | Stove | Central air conditioning | |||














































