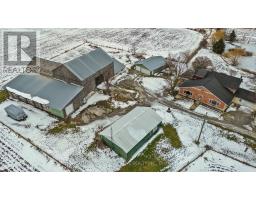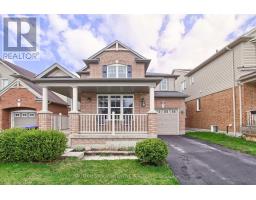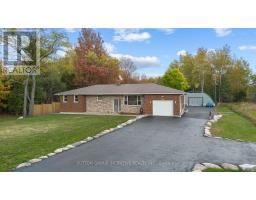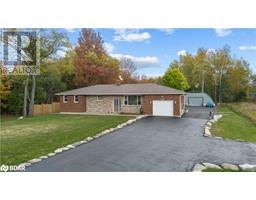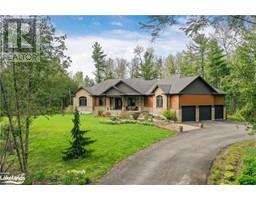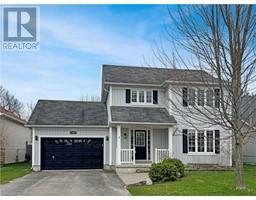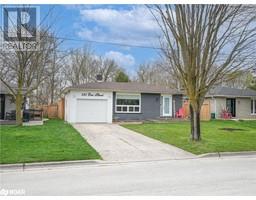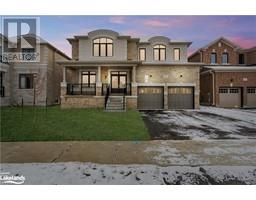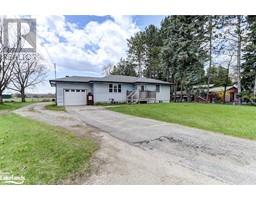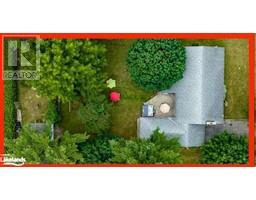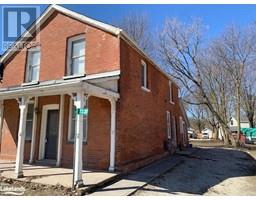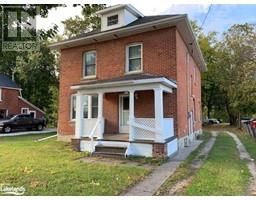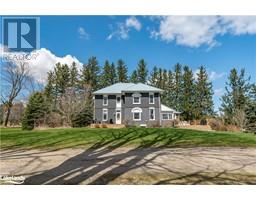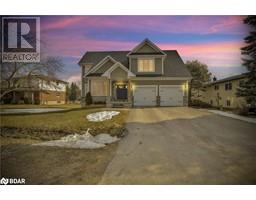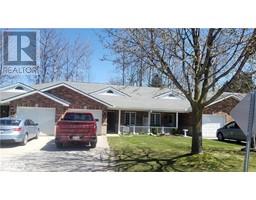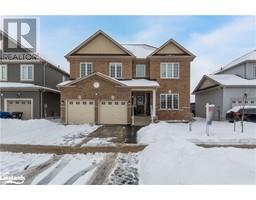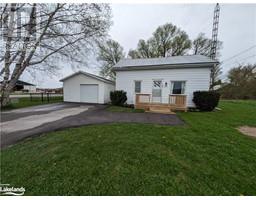6511 NOTTAWASAGA Side Road CL12 - Stayner, Stayner, Ontario, CA
Address: 6511 NOTTAWASAGA Side Road, Stayner, Ontario
Summary Report Property
- MKT ID40536291
- Building TypeHouse
- Property TypeSingle Family
- StatusBuy
- Added13 weeks ago
- Bedrooms4
- Bathrooms3
- Area3847 sq. ft.
- DirectionNo Data
- Added On02 Feb 2024
Property Overview
Dreamed of your own Hobby Farm in the Country but close to Amenities (Main Road & Shopping) Look no further! Over 4000 Sq Ft of Living Space on Main Levels. Over 3800 sq ft in House & Heated finished 1.5+ Car Attached Garage with 2pc bathroom. Apx 3.91 Acres, trees, Stream, pasture & 20' Deep Pond with Dock. Large Bank Barn with 34X100 Storage Building. 30X40 Insulated 6 car Garage & 28x48 Heated 4 Bay Shop. Century home with Addition in 1995. Huge Front Living Room & Massive Dining Room used as In-law Main Floor Bedroom Set up. Large Kitchen with Breakfast Area & W/O to Sunroom. Main Floor Bedroom & Modern 4pc Bathroom. Main Floor Laundry. Past Owner had W/I Cooler for butcher shop now used as Storage Room. Has Separate Entrance at Side & Rear Entrance (many possibilities). 2nd Floor Huge Master Bedroom with W/O to Deck/Balcony above Storage Room. A wall of B/I Storage Cupboards in Hallway. 2nd Bdrm good size with smaller 3rd Bdrm & Modern Renovated 3pc with Clawfoot Tub. Whether you love gardening, cars, animals, woodworking, dreams of a small hobby farm this property has it all. (id:51532)
Tags
| Property Summary |
|---|
| Building |
|---|
| Land |
|---|
| Level | Rooms | Dimensions |
|---|---|---|
| Second level | 3pc Bathroom | Measurements not available |
| Bedroom | 9'11'' x 8'10'' | |
| Bedroom | 13'6'' x 11'3'' | |
| Primary Bedroom | 17'11'' x 20'3'' | |
| Main level | 2pc Bathroom | Measurements not available |
| 4pc Bathroom | Measurements not available | |
| Bonus Room | 14'1'' x 13'5'' | |
| Sunroom | 17'11'' x 12'8'' | |
| Breakfast | 15'6'' x 10'0'' | |
| Kitchen | 15'4'' x 9'5'' | |
| Bedroom | 17'11'' x 15'2'' | |
| Dining room | 23'0'' x 19'8'' | |
| Living room | 28'2'' x 23'1'' |
| Features | |||||
|---|---|---|---|---|---|
| Country residential | Attached Garage | Detached Garage | |||
| Dishwasher | Dryer | Refrigerator | |||
| Stove | Washer | Garage door opener | |||
| None | |||||










































