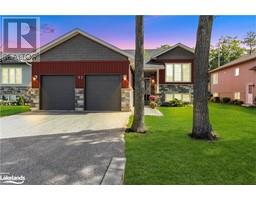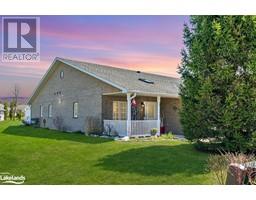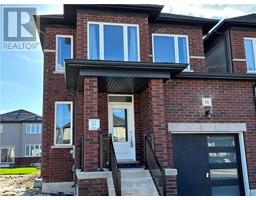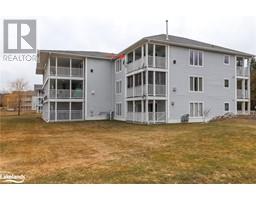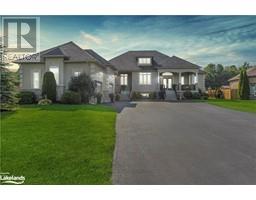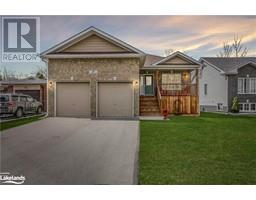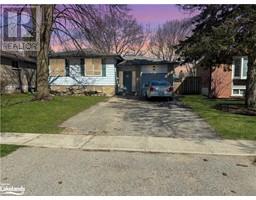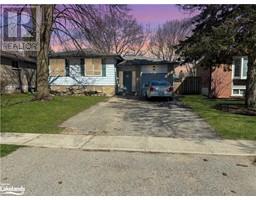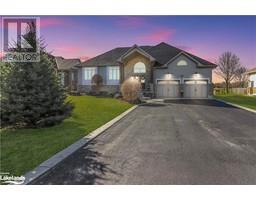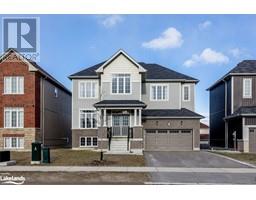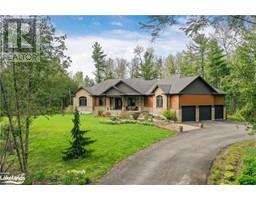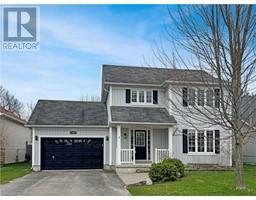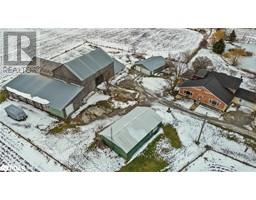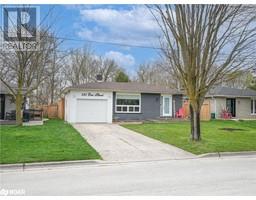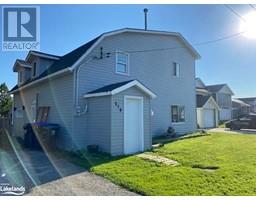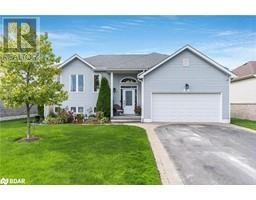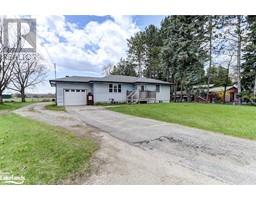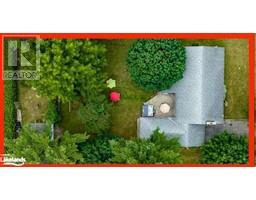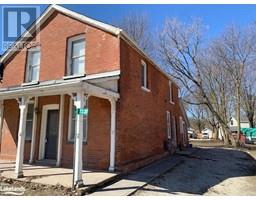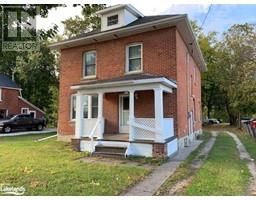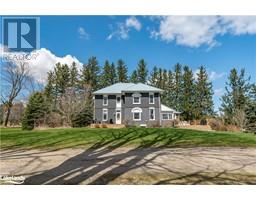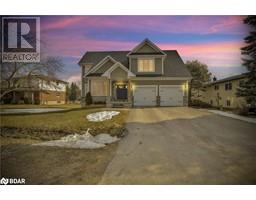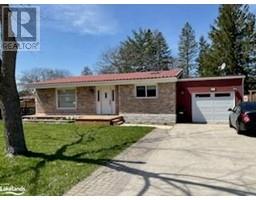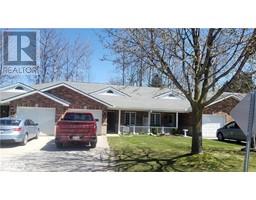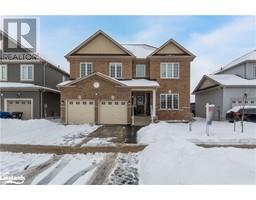209 STAYNER Street CL12 - Stayner, Stayner, Ontario, CA
Address: 209 STAYNER Street, Stayner, Ontario
Summary Report Property
- MKT ID40547672
- Building TypeHouse
- Property TypeSingle Family
- StatusBuy
- Added1 weeks ago
- Bedrooms4
- Bathrooms4
- Area2919 sq. ft.
- DirectionNo Data
- Added On06 May 2024
Property Overview
Is there anything better than a brand new home on a premium lot backing on to a pond? Maybe there is when the price is below the builders' cost. Are you looking for a 4 bedroom family home including 2 ensuites plus a “Jack and Jill” bathroom with nearly 3,000sq ft of living space over 2 floors and an unfinished basement: all the room any family could wish for. Do you want to live in a community of new homes of similar quality and walking distance to Stayner downtown? Stroll to stores, restaurants, medical facilities plus elementary and high schools.The added bonus is the very short drive to the longest freshwater beach in the world and Ontario’s largest ski resort at the Village at Blue Mountain. Airport Road with its 90 minute direct drive to Pearson Airport and the GTA is round the corner. This first class location is complimented by a usable floor plan and high end finishes. Complete flexibility on the main floor: open plan kitchen and family room and more formal dining and living rooms. Quartz countertops, under mount sink and gas fireplace exemplify the quality of the home. The 4 bedrooms on the second floor include a master suite with 2 walk-in closets and a 5 piece bathroom with separate soaker tub and walk-in glass shower and will suit any family. Do you need more space? The basement has a rough in bathroom, good ceiling height, upgraded windows for extra light and is waiting to be finished. The separate outside entrance is perfect for an in-law suite or secondary apartment to rent out.TARION warranty. (id:51532)
Tags
| Property Summary |
|---|
| Building |
|---|
| Land |
|---|
| Level | Rooms | Dimensions |
|---|---|---|
| Second level | 3pc Bathroom | Measurements not available |
| 3pc Bathroom | Measurements not available | |
| Full bathroom | Measurements not available | |
| Bedroom | 12'6'' x 11'6'' | |
| Bedroom | 15'8'' x 12'0'' | |
| Bedroom | 13'5'' x 12'6'' | |
| Primary Bedroom | 19'0'' x 13'2'' | |
| Main level | 2pc Bathroom | Measurements not available |
| Dining room | 15'2'' x 11'0'' | |
| Living room | 13'0'' x 10'0'' | |
| Eat in kitchen | 12'0'' x 13'0'' | |
| Family room | 17'8'' x 13'0'' |
| Features | |||||
|---|---|---|---|---|---|
| Attached Garage | None | ||||




















































