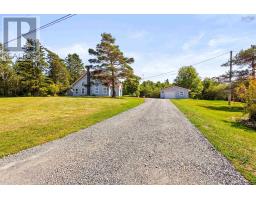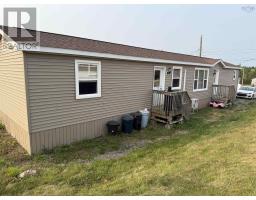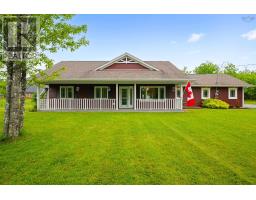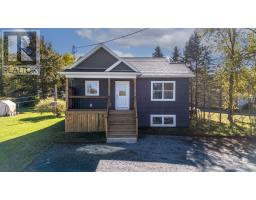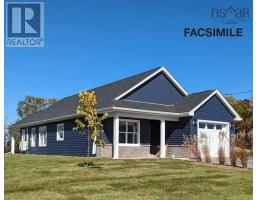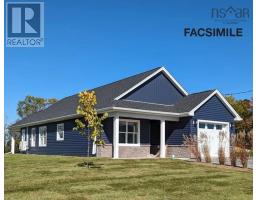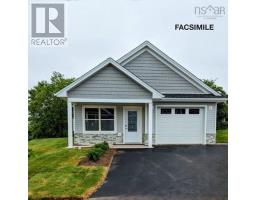19 Cavel Street, Stewiacke, Nova Scotia, CA
Address: 19 Cavel Street, Stewiacke, Nova Scotia
Summary Report Property
- MKT ID202525370
- Building TypeHouse
- Property TypeSingle Family
- StatusBuy
- Added6 days ago
- Bedrooms2
- Bathrooms2
- Area1396 sq. ft.
- DirectionNo Data
- Added On12 Oct 2025
Property Overview
Welcome to 19 Cavell Street, Stewiacke this sweet little home is brimming with character, history, and potential! This well-known landmark sits proudly in the heart of town, offering a wonderful opportunity for someone ready to bring their vision to life. Featuring 2 bedrooms and 1½ baths, this charming home has already undergone extensive renovations, taking care of much of the heavy lifting. Major updates include all-new plumbing, complete electrical rewiring with a 200-amp panel, new electric baseboard heaters, closed-cell spray foam insulation on the lower level, and a new water tank (2023). The home also features a new full bathroom upstairs, a powder room conveniently located off the kitchen, a new main entrance door, and a durable metal roof. The large eat-in kitchen offers great potential as the heart of the home, with a laundry area just off the kitchen for added convenience. An air exchanger has been roughed in, and four new insert windows are included (purchased but not yet installed). With the structural and mechanical updates well underway, this home is ready for its finishing touches. Bring your creativity and craftsmanship to complete the transformation and make this piece of Stewiacke history your own. 19 Cavell Street solid beginnings, modern updates, and endless potential waiting for the right visionary to finish the story. (id:51532)
Tags
| Property Summary |
|---|
| Building |
|---|
| Level | Rooms | Dimensions |
|---|---|---|
| Second level | Primary Bedroom | 12.2x12.8 |
| Bedroom | 10.4x13.2 | |
| Bath (# pieces 1-6) | 14.8x9.6 | |
| Main level | Eat in kitchen | 14.10x16.10 |
| Laundry room | 5.10x7.5 | |
| Living room | 12.0x14.10 | |
| Bath (# pieces 1-6) | 4.5x5.10 | |
| Mud room | 7.8x10.11 | |
| Storage | 3.10x5.10 | |
| Foyer | 3.9x7.10 |
| Features | |||||
|---|---|---|---|---|---|
| Gravel | Shared | Stove | |||
| Dryer | Washer | Refrigerator | |||







































