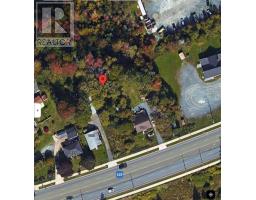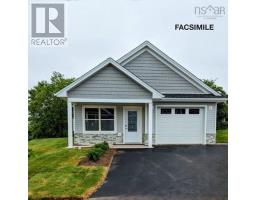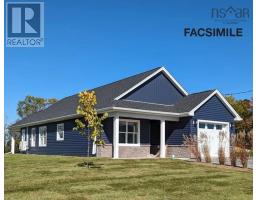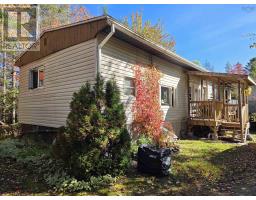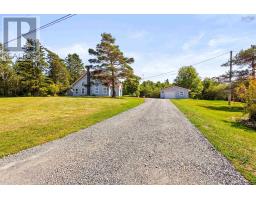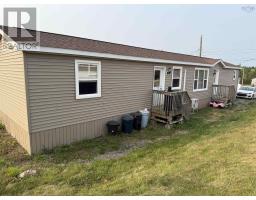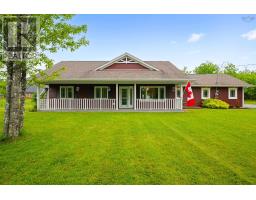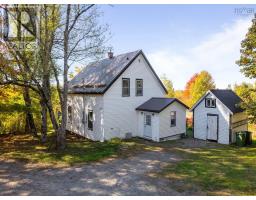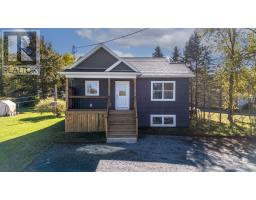Lot 14 Rubys Way, Stewiacke, Nova Scotia, CA
Address: Lot 14 Rubys Way, Stewiacke, Nova Scotia
Summary Report Property
- MKT ID202520393
- Building TypeHouse
- Property TypeSingle Family
- StatusBuy
- Added1 weeks ago
- Bedrooms2
- Bathrooms2
- Area1170 sq. ft.
- DirectionNo Data
- Added On11 Oct 2025
Property Overview
Introducing the Magnolia Under Construction (Photos of previously built Model Home)-a modern bungalow designed for effortless one-level living. Spanning 1,170 sq ft, this thoughtfully crafted new construction property promises comfort and style. With two bedrooms and two bathrooms, including a full en suite in the primary bedroom, this home is ideal for those seeking convenience and luxury in a compact space. Step into an inviting open-concept layout enhanced by cathedral ceilings that create a sense of spaciousness and grandeur. The bright and airy kitchen serves as the heart of the home, featuring an eat-up island, sleek quartz countertops, stainless steel appliances, and high-quality cabinets. It's perfect for both casual dining and entertaining guests. Every detail in the Magnolia is designed with quality in mind. High-quality Kohltech windows ensure abundant natural light and energy efficiency, while a ductless heat pump provides efficient heating and cooling throughout the year. The home is adorned with stylish vinyl plank flooring, with an option for tile, offering durability and easy maintenance. The attached garage, complete with an electric door and epoxy floor, provides convenient access and additional storage space. Outside, the fully landscaped lot boasts a paved driveway, adding to the home's curb appeal. Enjoy the outdoors on the covered patio or deck at the rear of the home, perfect for relaxing or entertaining in any weather. The Magnolia is more than just a house; it's a place to call home, offering modern amenities and a comfortable lifestyle in a beautifully designed package. Experience the best of new construction is a beautiful setting. (id:51532)
Tags
| Property Summary |
|---|
| Building |
|---|
| Level | Rooms | Dimensions |
|---|---|---|
| Main level | Foyer | 9.3 x 4.4 |
| Kitchen | 10 x 9.10 | |
| Dining room | 13.4 x 10.6 | |
| Living room | 13.4 x 13.4 | |
| Bath (# pieces 1-6) | 10.1 x 5.7 | |
| Laundry room | 6 x 3 | |
| Primary Bedroom | 13.4 x 12.10 | |
| Ensuite (# pieces 2-6) | 10.1 x 5.7 | |
| Other | Walkin | |
| Bedroom | 10.1 x 9.10 |
| Features | |||||
|---|---|---|---|---|---|
| Garage | Paved Yard | Stove | |||
| Dishwasher | Dryer | Washer | |||
| Microwave Range Hood Combo | Refrigerator | Intercom | |||
| Heat Pump | |||||





















