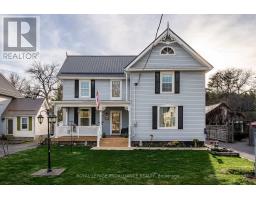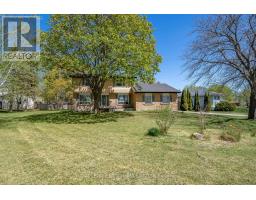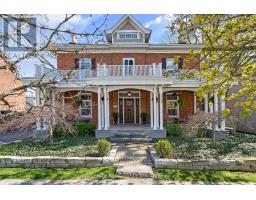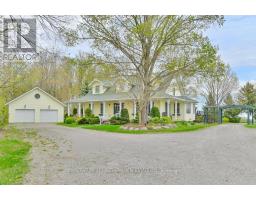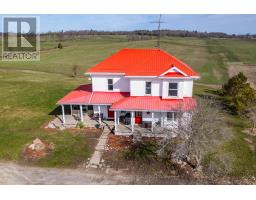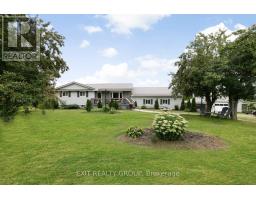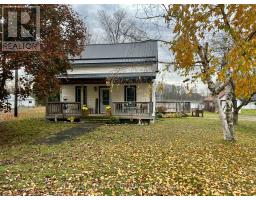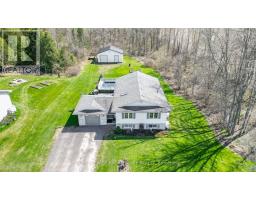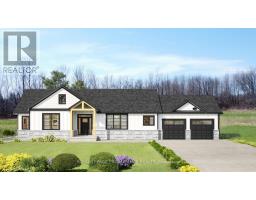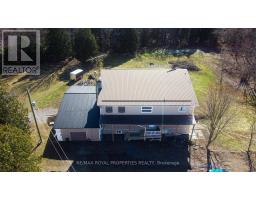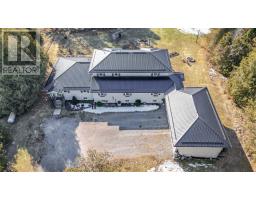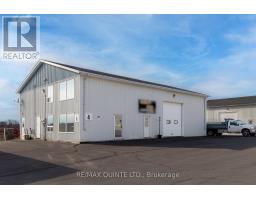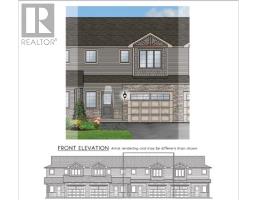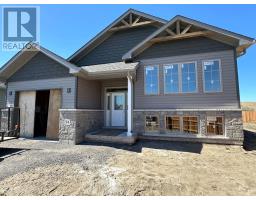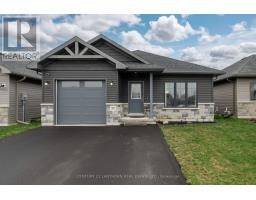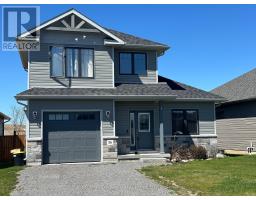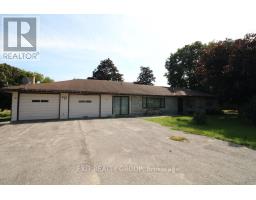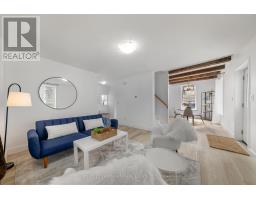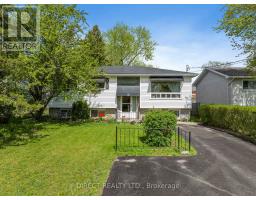1222 1248 MINTO RD, Stirling-Rawdon, Ontario, CA
Address: 1222 1248 MINTO RD, Stirling-Rawdon, Ontario
Summary Report Property
- MKT IDX8042112
- Building TypeHouse
- Property TypeSingle Family
- StatusBuy
- Added15 weeks ago
- Bedrooms7
- Bathrooms5
- Area0 sq. ft.
- DirectionNo Data
- Added On03 Feb 2024
Property Overview
Are you looking for A Unique & Special Property! Here at the Chapel House & Cabin at Stonehaven just north of Stirling, we have your wish list wrapped up into one awesome gift box! Situated on 4 acres, as separate parcels with their own private drives, yet joined together by a meandering path & driveway through the trees. These 2 historic buildings were dismantled & rebuilt on ICF foundations with in-floor heating in the lower levels & renovated into some of the most charming spaces we're guessing you've ever seen. There is a bonus detached & insulated workshop for your home business or hobbies as well as 2 triple drive sheds, a sugar shack & a screen room overlooking the peaceful pond. With trails through the Trillium Woods, the list goes on... You'll have to come & see it for yourself and fall in love with the lifestyle.**** EXTRAS **** Both lodgings have separate kitchens, entertaining spaces, decks & porches & laundry, perfect for multi-generational family or friends. Close to trails & just a short drive into The Village of Stirling. Virtual tour & floor plans available. (id:51532)
Tags
| Property Summary |
|---|
| Building |
|---|
| Level | Rooms | Dimensions |
|---|---|---|
| Second level | Loft | 3.84 m x 3.64 m |
| Bedroom | 5.3 m x 3.29 m | |
| Bedroom | 3.37 m x 2.81 m | |
| Lower level | Recreational, Games room | 9.86 m x 3.43 m |
| Bedroom | 5.8 m x 4.93 m | |
| Main level | Kitchen | 5.26 m x 3.12 m |
| Living room | 8.65 m x 7.11 m | |
| Bathroom | 3.05 m x 2.36 m | |
| Living room | 4.73 m x 4.7 m | |
| Upper Level | Bedroom | 8.12 m x 7.02 m |
| Bathroom | 1.55 m x 1.52 m | |
| Ground level | Family room | 7.17 m x 5.37 m |
| Features | |||||
|---|---|---|---|---|---|
| Wooded area | Detached Garage | Walk out | |||
| Central air conditioning | |||||










































