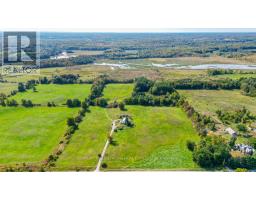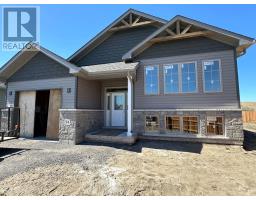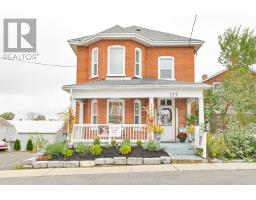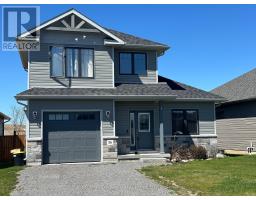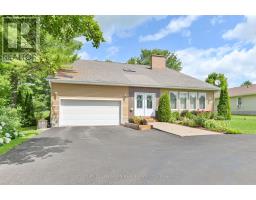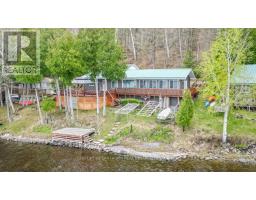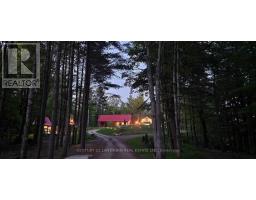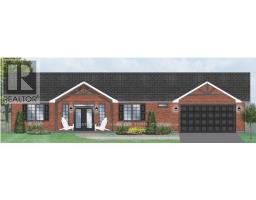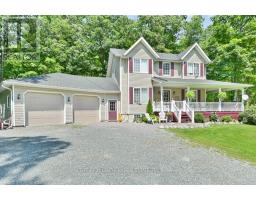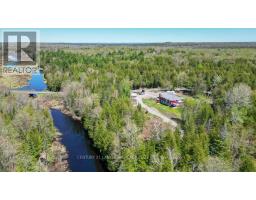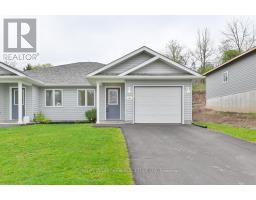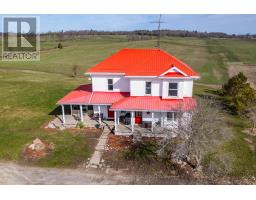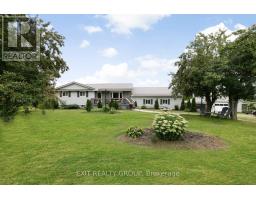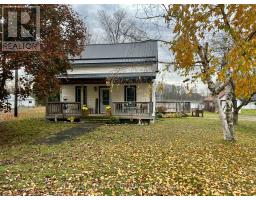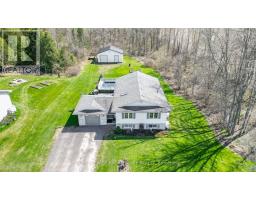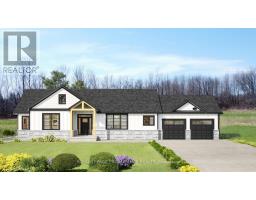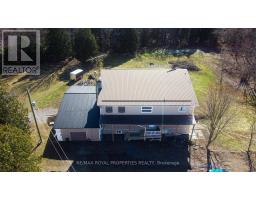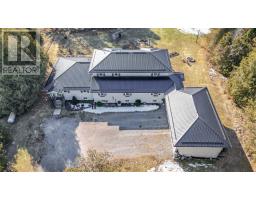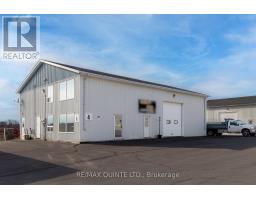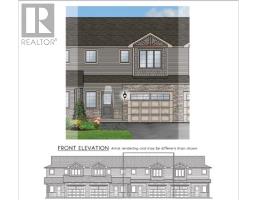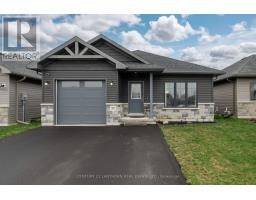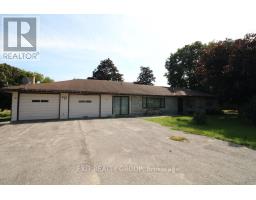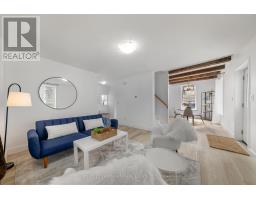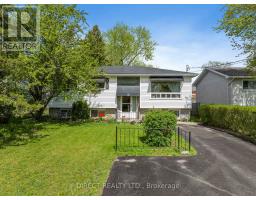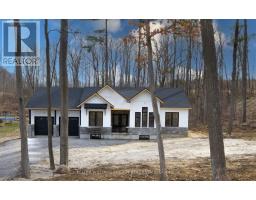1642 WINGFIELD RD, Stirling-Rawdon, Ontario, CA
Address: 1642 WINGFIELD RD, Stirling-Rawdon, Ontario
Summary Report Property
- MKT IDX8310230
- Building TypeHouse
- Property TypeSingle Family
- StatusBuy
- Added1 weeks ago
- Bedrooms3
- Bathrooms2
- Area0 sq. ft.
- DirectionNo Data
- Added On06 May 2024
Property Overview
Welcome to 1642 Wingfield Rd. Enjoy your panoramic view from this private hilltop setting on almost 5 acres. A long driveway off a hardtop road gives your the privacy and serenity you are looking for in a rural property. An inviting covered front porch, or muti-tiered deck with a gazebo are great spots to take in the views. The main level features gleaming hardwood floors, primary bedroom with access to the main floor bath with jacuzzi tub, a spacious kitchen with a jut out breakfast nook, a formal dining room and a living room with gas fireplace and cathedral ceilings. 2nd level with 2 spacious bedrooms, each with a bonus room attached and could be used for storage. The full basement offers ample storage space or could be developed for future use. A detached garage offers parking for 2 vehicle and extra space utilized for a workshop area. Enjoy the manicured lawn and gardens which offer amazing views in all directions. Lots of parking for all your friends and family to come and enjoy life in the country. Convenient location only 10 minutes to Stirling or Campbellford. You must come and see for yourself to appreciate this stunning property. (id:51532)
Tags
| Property Summary |
|---|
| Building |
|---|
| Level | Rooms | Dimensions |
|---|---|---|
| Second level | Bedroom | 3.04 m x 5.08 m |
| Bedroom 2 | 3.81 m x 5.12 m | |
| Office | 2.69 m x 3.02 m | |
| Other | 3.04 m x 3.07 m | |
| Basement | Other | 11.51 m x 4.54 m |
| Main level | Living room | 5.81 m x 5.22 m |
| Kitchen | 3.03 m x 6.15 m | |
| Eating area | 2.81 m x 2.75 m | |
| Dining room | 4.53 m x 3.63 m | |
| Foyer | 2.37 m x 4.64 m | |
| Primary Bedroom | 4.54 m x 4.51 m | |
| Laundry room | 4.43 m x 1.88 m |
| Features | |||||
|---|---|---|---|---|---|
| Detached Garage | Central air conditioning | ||||










































