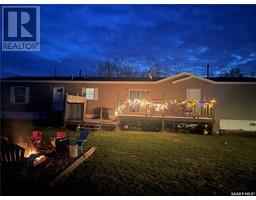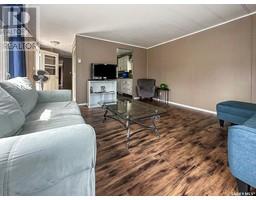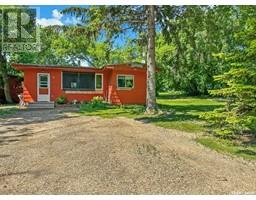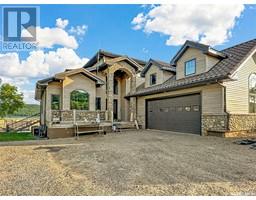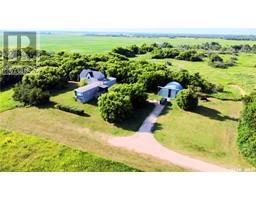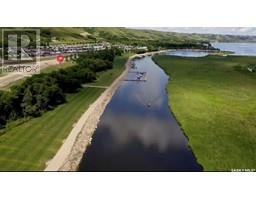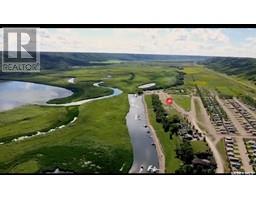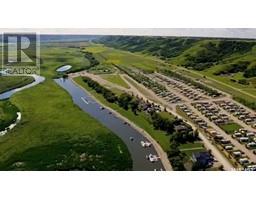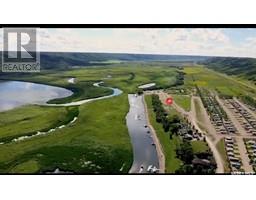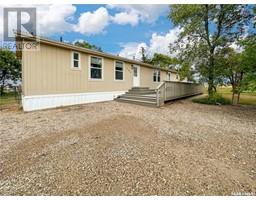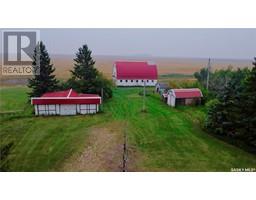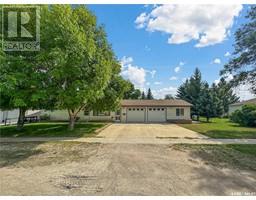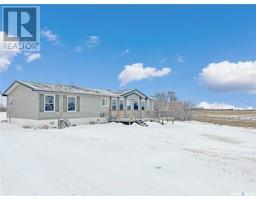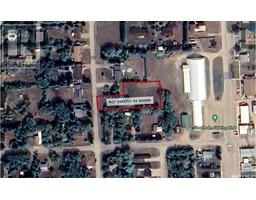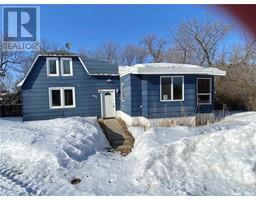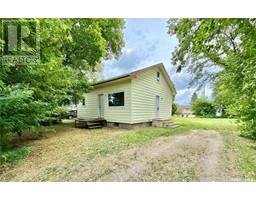104 Persson STREET, Stockholm, Saskatchewan, CA
Address: 104 Persson STREET, Stockholm, Saskatchewan
Summary Report Property
- MKT IDSK929805
- Building TypeHouse
- Property TypeSingle Family
- StatusBuy
- Added48 weeks ago
- Bedrooms5
- Bathrooms3
- Area1232 sq. ft.
- DirectionNo Data
- Added On22 May 2023
Property Overview
Big Stockholm Energy - 104 Persson will never have you asking 'Your House or Mine' 100% it will be your deck for the back yard brews or the basement movie nights! This house was born in 1986, boasting 5 beds & 3 baths on a massive 12,000 sq ft Lot with Back alley access. The perennial clad and mature treed yard sets the stage to a 16 ft deck & a 12 x 10 garden shed big enough for the mother in law (joking but the option is there). A single detached 14 x 20 garage insulated & heated with 220 v. 104 had a makeover in 2011 with new siding, windows, doors & new shingles in 2015. Kitchen Appliances were refreshed around 2020. The interior flow of this house keeps function high with Main floor laundry at the door, as well as a 2 pc bath that doubles as an ensuite. North side of this home is all business with a practically wide open floor plan with kitchen dining & copiously clad natural light area for the busiest zone spacious and bright. 3 great sized main floor bedrooms keep your crew close & as they grow an extra 2 basement bedrooms, 3 pc bath & massive family rec room for all the ping pong/ shuffle board shenanigans. This home is big on storage with a basement floor to ceiling shelving option & numerous closets through out. All it takes is one call to pull the trigger on this Stockholm Steal! Call the listing agent today for your tour! (id:51532)
Tags
| Property Summary |
|---|
| Building |
|---|
| Level | Rooms | Dimensions |
|---|---|---|
| Basement | Other | 30 ft x 16 ft |
| Storage | 18 ft x 13 ft | |
| Bedroom | 11 ft ,7 in x 9 ft ,1 in | |
| Bedroom | 13 ft ,2 in x 7 ft ,9 in | |
| 3pc Bathroom | 11 ft ,4 in x 6 ft | |
| Utility room | 9 ft ,7 in x 8 ft ,4 in | |
| Main level | Laundry room | 6 ft ,4 in x 5 ft ,6 in |
| Dining room | 13 ft x 10 ft ,5 in | |
| Kitchen | 13 ft x 11 ft | |
| Bedroom | 9 ft ,2 in x 9 ft ,2 in | |
| Bedroom | 10 ft ,2 in x 9 ft ,8 in | |
| Primary Bedroom | 13 ft ,2 in x 11 ft ,2 in | |
| 4pc Bathroom | 7 ft x 5 ft ,3 in | |
| 2pc Ensuite bath | 6 ft ,9 in x 3 ft ,3 in |
| Features | |||||
|---|---|---|---|---|---|
| Treed | Detached Garage | RV | |||
| Gravel | Parking Space(s)(9) | Washer | |||
| Refrigerator | Dishwasher | Window Coverings | |||
| Hood Fan | Central Vacuum - Roughed In | Storage Shed | |||
| Stove | Central air conditioning | ||||

































