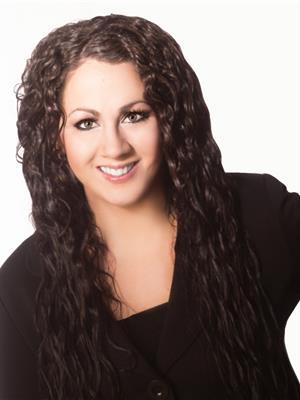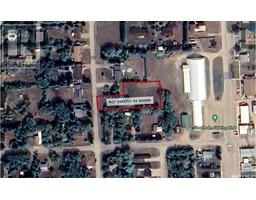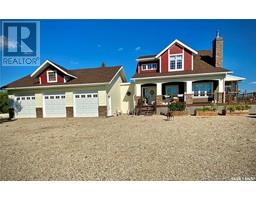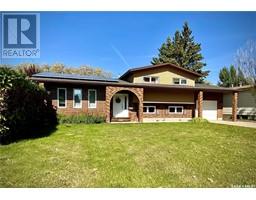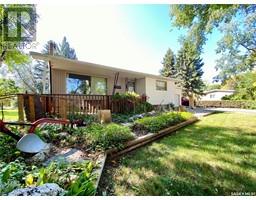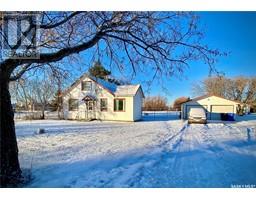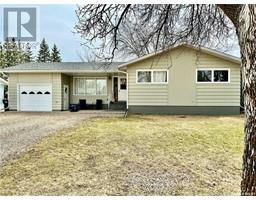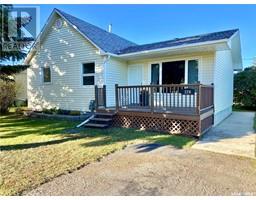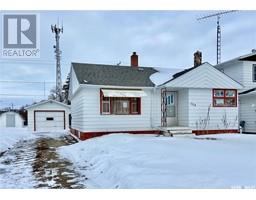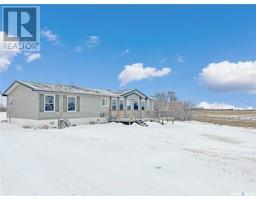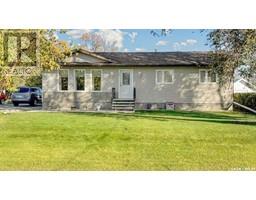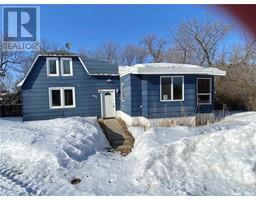308 Ohlen STREET, Stockholm, Saskatchewan, CA
Address: 308 Ohlen STREET, Stockholm, Saskatchewan
Summary Report Property
- MKT IDSK951410
- Building TypeHouse
- Property TypeSingle Family
- StatusBuy
- Added14 weeks ago
- Bedrooms2
- Bathrooms1
- Area951 sq. ft.
- DirectionNo Data
- Added On17 Jan 2024
Property Overview
Centrally located, expensive updates, and an amazing yard, 308 Ohlen street is an ideal buy for a starter home or revenue property. The sprawling yard provides for an extremely flexible space and backs an alley allowing for ease of access. Presently Buyers will find a simple back deck and firepit but there is more than enough room to toss a ball and still build whatever size of garage your heart desires. Moving inside you will find a modestly updated kitchen complete with new stylish patio doors, a large 4pc main floor bath, main floor bedroom, living room and a simple storage nook that easily could be converted to a main floor laundry room should you choose. The loft of the property is a fantastic bonus space for the kids to have a secondary lounge area and open concept bedroom. The updates to the home should not be underestimated. Current owners did not skimp on the quality of products placed within this building. Some of the newest upgrades include NEW High Efficient Furnace, New High Efficient water heater, New shingles, New eves, Newly upgraded 200 amp service/mast, and quality triple pain windows from North Home Comfort throughout! These are very costly upgrades that we often don’t see on property within these price points. Do I have your attention yet? Call the listing agent today! (id:51532)
Tags
| Property Summary |
|---|
| Building |
|---|
| Level | Rooms | Dimensions |
|---|---|---|
| Second level | Bedroom | 11 ft ,3 in x 25 ft ,9 in |
| Main level | Kitchen | 10 ft x 9 ft ,10 in |
| Storage | 6 ft x 5 ft ,5 in | |
| Dining room | 6 ft ,4 in x 10 ft | |
| Living room | 15 ft ,7 in x 10 ft | |
| Bedroom | 9 ft ,7 in x 9 ft ,6 in | |
| 4pc Bathroom | 7 ft ,3 in x 8 ft ,6 in |
| Features | |||||
|---|---|---|---|---|---|
| Treed | Rectangular | Sump Pump | |||
| Gravel | Parking Space(s)(4) | Washer | |||
| Refrigerator | Satellite Dish | Dishwasher | |||
| Dryer | Microwave | Window Coverings | |||
| Stove | Central air conditioning | ||||





















