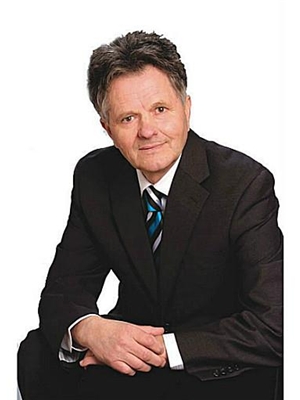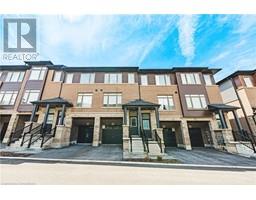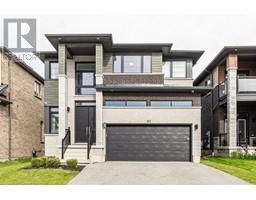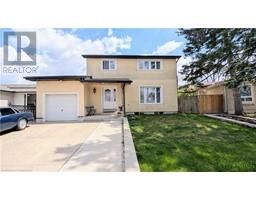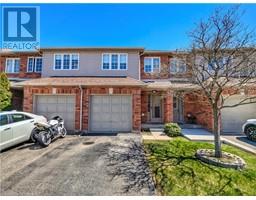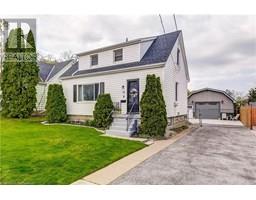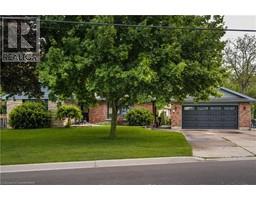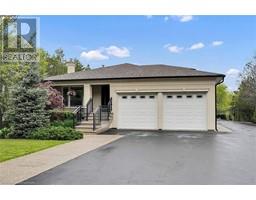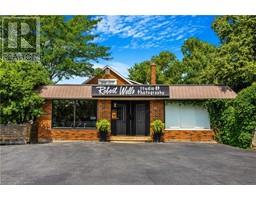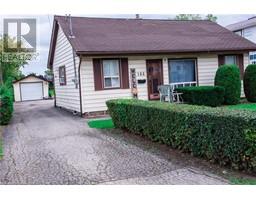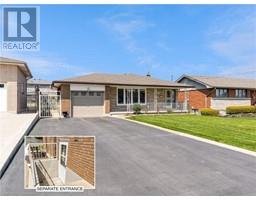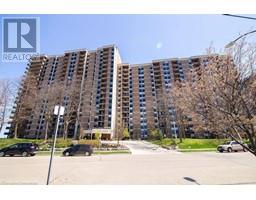10 EDGEWATER Drive 510 - Community Beach/Fifty Point, Stoney Creek, Ontario, CA
Address: 10 EDGEWATER Drive, Stoney Creek, Ontario
Summary Report Property
- MKT ID40721960
- Building TypeRow / Townhouse
- Property TypeSingle Family
- StatusBuy
- Added6 weeks ago
- Bedrooms3
- Bathrooms3
- Area1626 sq. ft.
- DirectionNo Data
- Added On29 Apr 2025
Property Overview
Beautiful three bedroom, three bathroom, with double garage Freehold Townhouse, just steps to the lake. Elegant features throughout, including crown molding, and a Juliette balcony, Eat-in kitchen, granite, counter tops, breakfast bar, custom cabinetry, pots and pans drawers, stainless steel appliances, ceramic tile floors and pot lights. Living room is graced with decorative columns, gas stove, gas fireplace, hardwood floors and walkout to spacious backyard oasis that includes patio with bbq area and mature trees. Back inside, the primary bedroom features a generous walk-in closet and ensuite privileges to the five piece bathroom. The fully finished lower level offers three piece bathroom, laundry area and laminate flooring. Double car garage with automatic garage door and inside entry, One minute to QEW, close to Costco and all amenities. (id:51532)
Tags
| Property Summary |
|---|
| Building |
|---|
| Land |
|---|
| Level | Rooms | Dimensions |
|---|---|---|
| Second level | Bedroom | 15'2'' x 11'9'' |
| Bedroom | 17'7'' x 11'8'' | |
| 5pc Bathroom | Measurements not available | |
| Primary Bedroom | 16'4'' x 12'3'' | |
| Basement | Laundry room | Measurements not available |
| 3pc Bathroom | Measurements not available | |
| Main level | 2pc Bathroom | Measurements not available |
| Living room/Dining room | 20'8'' x 17'11'' | |
| Eat in kitchen | 11'3'' x 16'3'' | |
| Foyer | 17'9'' x 5'5'' |
| Features | |||||
|---|---|---|---|---|---|
| In-Law Suite | Attached Garage | None | |||
| Dishwasher | Dryer | Microwave | |||
| Washer | Gas stove(s) | Window Coverings | |||
| Garage door opener | Central air conditioning | ||||



















































