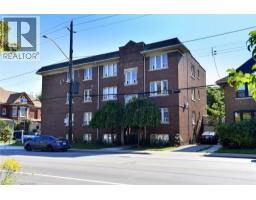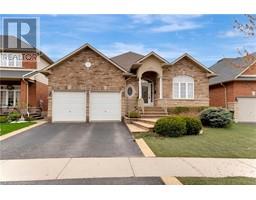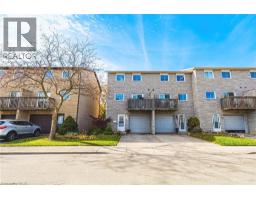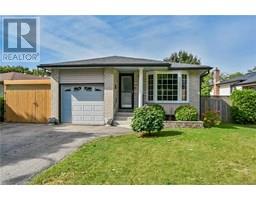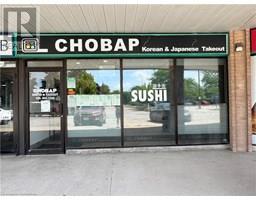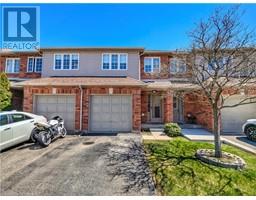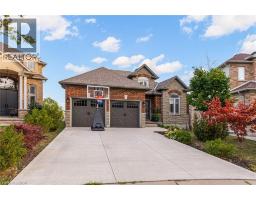133 CHILTON Drive 501 - Valley Park, Stoney Creek, Ontario, CA
Address: 133 CHILTON Drive, Stoney Creek, Ontario
Summary Report Property
- MKT ID40744166
- Building TypeHouse
- Property TypeSingle Family
- StatusBuy
- Added1 weeks ago
- Bedrooms4
- Bathrooms3
- Area2164 sq. ft.
- DirectionNo Data
- Added On14 Aug 2025
Property Overview
GREAT VALUE!! 4 Bedrooms, 2.5 Baths! This lovingly maintained home is definitely not a drive by! Move in ready best describes the Open Concept main floor with Sharp Décor, featuring gleaming Hardwood Floors, Pot Lighting, Kitchen with Breakfast Bar and newer Appliances! The Dining Room has sliding doors leading to your mega Entertainment Backyard! This is the place where friends and family will gather for those special moments! Enjoy a massive 41' by 12' covered patio, stretching across the back of the house; Splash into the 18' round, above ground Pool, with Change Room; Roast Marshmallows in the Fire Pit Area! Front & Back Yard Sprinkler System! With over 2100 sq ft of finished living space, the wrought iron Staircase leads to three Bedrooms with a handy Laundry and Bath with pocket door! The Basement can easily be an IN-LAW SUITE with Kitchenette rough-in ready to go; a 2nd Laundry room, Bedroom and gorgeous 4 pc Bath with Jet tub & Shower. Parking for 4+ cars including DOUBLE CAR GARAGE (in tandem), 130' deep lot, fully fenced with no backyard neighbour! Book your showing today! (id:51532)
Tags
| Property Summary |
|---|
| Building |
|---|
| Land |
|---|
| Level | Rooms | Dimensions |
|---|---|---|
| Second level | 3pc Bathroom | Measurements not available |
| Laundry room | 7'2'' x 2'6'' | |
| Bedroom | 10'9'' x 9'1'' | |
| Bedroom | 12'0'' x 10'2'' | |
| Primary Bedroom | 13'4'' x 12'0'' | |
| Basement | 4pc Bathroom | Measurements not available |
| Utility room | 9'0'' x 8'8'' | |
| Laundry room | 6'2'' x 5'9'' | |
| Bedroom | 12'6'' x 10'7'' | |
| Recreation room | 18'9'' x 16'6'' | |
| Main level | 2pc Bathroom | Measurements not available |
| Foyer | 11'0'' x 10'6'' | |
| Living room | 20'7'' x 15'6'' | |
| Dining room | 13'8'' x 11'4'' | |
| Eat in kitchen | 13'0'' x 11'4'' |
| Features | |||||
|---|---|---|---|---|---|
| Automatic Garage Door Opener | Attached Garage | Central Vacuum | |||
| Dishwasher | Dryer | Refrigerator | |||
| Washer | Microwave Built-in | Central air conditioning | |||

















































