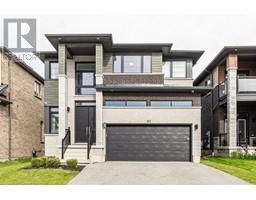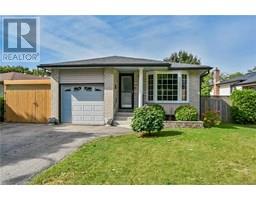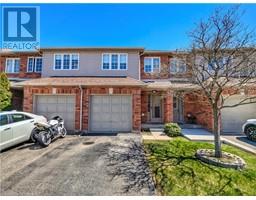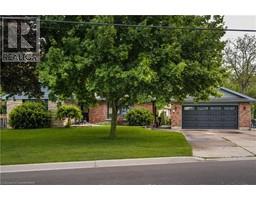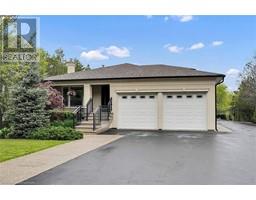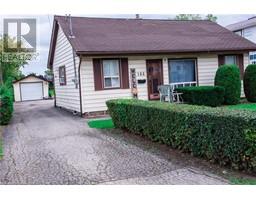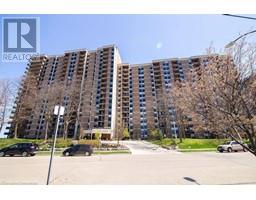125 SHOREVIEW Place Unit# 514 510 - Community Beach/Fifty Point, Stoney Creek, Ontario, CA
Address: 125 SHOREVIEW Place Unit# 514, Stoney Creek, Ontario
Summary Report Property
- MKT ID40746877
- Building TypeApartment
- Property TypeSingle Family
- StatusBuy
- Added13 hours ago
- Bedrooms1
- Bathrooms1
- Area509 sq. ft.
- DirectionNo Data
- Added On09 Jul 2025
Property Overview
Welcome to Sapphire Condominiums by New Horizon—an elegant lakeside residence nestled on the shores of Lake Ontario in Stoney Creek. This beautifully upgraded 1-bedroom suite offers a seamless blend of comfort and style, featuring stainless steel appliances, custom cabinetry, premium laminate flooring, and high-end baseboards throughout. Enjoy serene, unobstructed views of the forest and walking trails from your private 63 sq. ft. balcony—a peaceful retreat just steps from the water’s edge. Sapphire's resort-style amenities include a state-of-the-art fitness centre, stylish party room, and a Miami-inspired rooftop lounge with breathtaking views of the lake. Perfectly located just minutes from the QEW, Costco, restaurants, shopping, and scenic waterfront trails—this is carefree condo living at its finest. Let's get you home! (id:51532)
Tags
| Property Summary |
|---|
| Building |
|---|
| Land |
|---|
| Level | Rooms | Dimensions |
|---|---|---|
| Main level | 4pc Bathroom | 8'9'' x 8'0'' |
| Bedroom | 10'2'' x 10'7'' | |
| Living room | 11'8'' x 15'0'' | |
| Kitchen | 7'9'' x 8'0'' | |
| Foyer | 5'3'' x 8'0'' |
| Features | |||||
|---|---|---|---|---|---|
| Balcony | Paved driveway | Underground | |||
| Visitor Parking | Dishwasher | Dryer | |||
| Microwave | Refrigerator | Stove | |||
| Washer | Hood Fan | Central air conditioning | |||
| Exercise Centre | Party Room | ||||
































