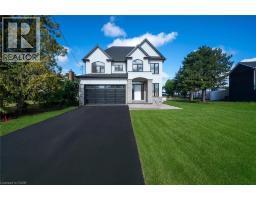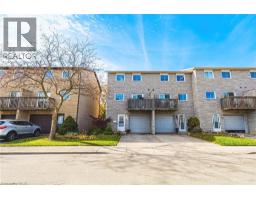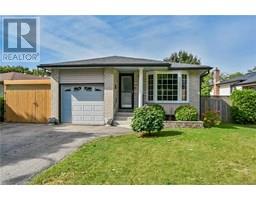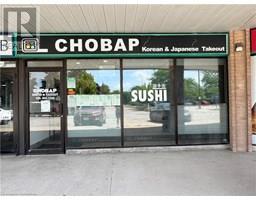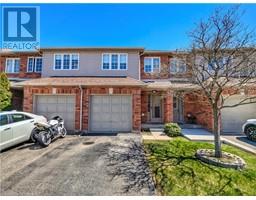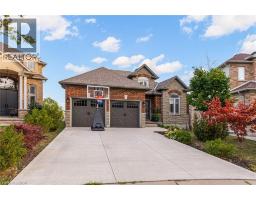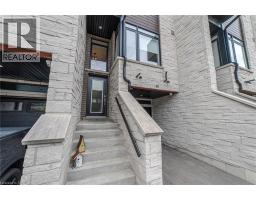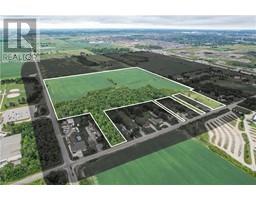301 FRANCES Avenue Unit# 1503 510 - Community Beach/Fifty Point, Stoney Creek, Ontario, CA
Address: 301 FRANCES Avenue Unit# 1503, Stoney Creek, Ontario
Summary Report Property
- MKT ID40742728
- Building TypeApartment
- Property TypeSingle Family
- StatusBuy
- Added11 weeks ago
- Bedrooms3
- Bathrooms2
- Area1365 sq. ft.
- DirectionNo Data
- Added On18 Jun 2025
Property Overview
Stress free condo living beside Lake Ontario in prime Stoney Creek location. This well-maintained and spacious three bedroom unit has a smart layout, 2 balconies (one facing lake and the other one facing he escarpment), in-law suite laundry and all utilities included in your monthly condo fee! This is the largest unit in the building. When you enter the unit, just down a short hall you'll find the large main living space that is flooded with light from the floor-to-ceiling balcony sliding door and a separate window. The kitchen features ample upper and lower cupboard space as well as balcony access. Headed down the hall, you'll find three spacious bedrooms. The primary bedroom at the end of the hall offers a large walk-in closet and its own 2-pc ensuite bathroom. The other two bedrooms boast a large closet and window. A 3-pc bathroom off the hall features a tub-shower combination and large vanity for storage. A storage room and laundry room complete the unit. The unit comes with one underground parking space as well as a locker for extra storage. The building is loaded with amenities including a pool, sauna, workshop, gym, party room and library. Located right beside Lake Ontario within a residential community and just down the road from Confederation Park, this condo offers a peaceful atmosphere, while still offering quick access to the QEW and all amenities. All appliances come as is. (id:51532)
Tags
| Property Summary |
|---|
| Building |
|---|
| Land |
|---|
| Level | Rooms | Dimensions |
|---|---|---|
| Main level | Storage | Measurements not available |
| Laundry room | Measurements not available | |
| 3pc Bathroom | Measurements not available | |
| 2pc Bathroom | Measurements not available | |
| Bedroom | 10'0'' x 13'4'' | |
| Bedroom | 11'0'' x 13'4'' | |
| Primary Bedroom | 10'4'' x 16'6'' | |
| Kitchen | 11'0'' x 13'0'' | |
| Living room/Dining room | 12'7'' x 28'0'' |
| Features | |||||
|---|---|---|---|---|---|
| Balcony | Underground | None | |||
| Central air conditioning | Car Wash | Exercise Centre | |||
| Party Room | |||||










































