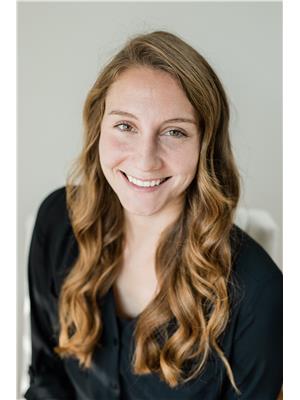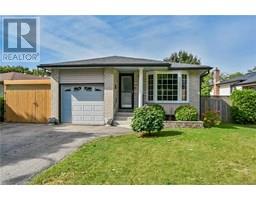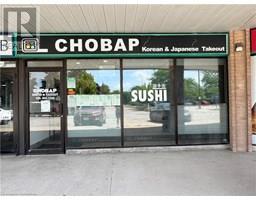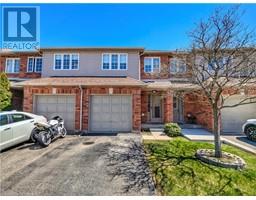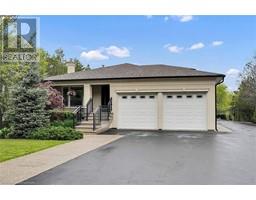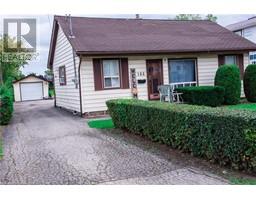348 HIGHLAND Road W Unit# 20 501 - Valley Park, Stoney Creek, Ontario, CA
Address: 348 HIGHLAND Road W Unit# 20, Stoney Creek, Ontario
Summary Report Property
- MKT ID40746456
- Building TypeRow / Townhouse
- Property TypeSingle Family
- StatusBuy
- Added1 days ago
- Bedrooms3
- Bathrooms3
- Area1510 sq. ft.
- DirectionNo Data
- Added On14 Aug 2025
Property Overview
Welcome to easy, low-maintenance living in this charming condo townhouse! Perfectly suited for first-time buyers, downsizers, families or busy professionals. The spacious primary bedroom is a true retreat, featuring two closets and a private ensuite. Enjoy the benefits of low condo fees, giving you peace of mind and affordability. The unfinished basement offers great potential for future customization-whether you're dreaming of a rec room, home gym, or extra family room. The bonus attic space with storage is unlike any townhouse out there. There is plenty of visitor parking and lots of amenities within walking distance. Convenient, comfortable, and move-in ready, this home is ideal for those seeking space, simplicity, and value. Book your showing today! (id:51532)
Tags
| Property Summary |
|---|
| Building |
|---|
| Land |
|---|
| Level | Rooms | Dimensions |
|---|---|---|
| Second level | Bedroom | 18'0'' x 10'5'' |
| Bedroom | 14'8'' x 7'11'' | |
| 4pc Bathroom | 7'7'' x 7'10'' | |
| 3pc Bathroom | 9'3'' x 5'4'' | |
| Primary Bedroom | 12'0'' x 14'11'' | |
| Main level | 2pc Bathroom | 4'7'' x 5'4'' |
| Living room/Dining room | 16'3'' x 17'2'' | |
| Kitchen | 11'4'' x 7'10'' | |
| Eat in kitchen | 7'4'' x 8'2'' |
| Features | |||||
|---|---|---|---|---|---|
| Attached Garage | Central Vacuum | Dishwasher | |||
| Dryer | Satellite Dish | Stove | |||
| Washer | Microwave Built-in | Central air conditioning | |||





































