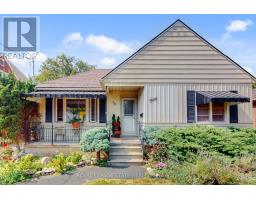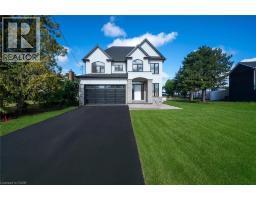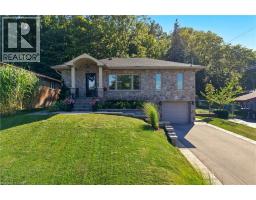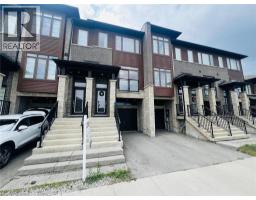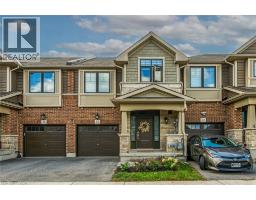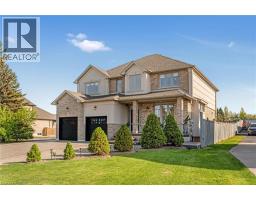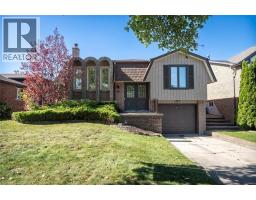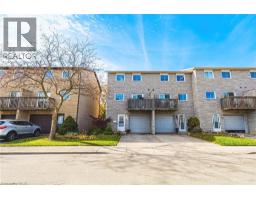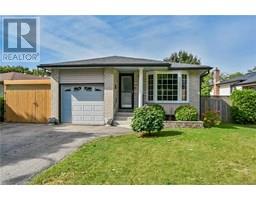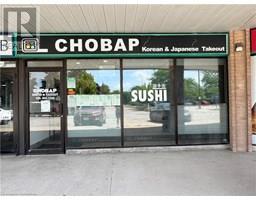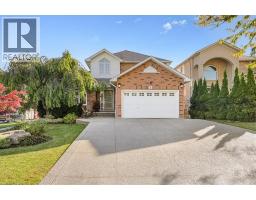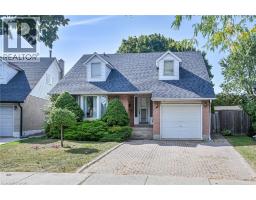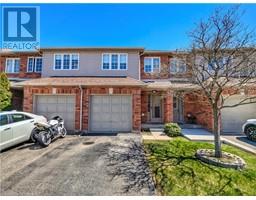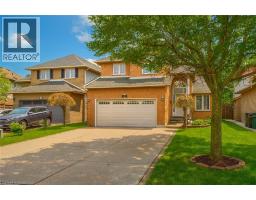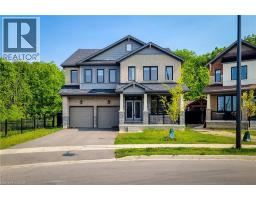40 GALBRAITH Drive 515 - Battlefield, Stoney Creek, Ontario, CA
Address: 40 GALBRAITH Drive, Stoney Creek, Ontario
Summary Report Property
- MKT ID40776376
- Building TypeHouse
- Property TypeSingle Family
- StatusBuy
- Added2 days ago
- Bedrooms2
- Bathrooms1
- Area1898 sq. ft.
- DirectionNo Data
- Added On04 Oct 2025
Property Overview
Location! Price! Move-In Ready! Charming Stoney Creek Bungalow with Secondary Suite Potential – 40 Galbraith Drive, Hamilton Experience bright, move-in-ready living in this freshly painted bungalow, ideally located in the desirable Stoney Creek neighbourhood. This detached home offers 1,022 sq. ft. on the main floor plus 856 sq. ft. of mostly finished basement space, set on a spacious 50 x 98 ft lot. R2 zoning allows for strong potential to add a legal secondary suite, appealing to families, downsizers, and investors seeking rental income opportunities. Enjoy abundant natural light in a carpet-free interior (except in the sunroom), with large windows providing an airy and low-maintenance living space. The sunroom offers a comfortable spot for yoga, remote work, or reading, while the living room's cozy gas fireplace promises warmth on cool evenings. The separate side entrance leads to a sizable basement, perfect for an in-law suite or future secondary unit. Outdoor spaces include a fenced backyard ideal for gardening and family fun, plus a covered front porch for your morning coffee. Parking is available for up to 4 vehicles. Close proximity to local shops, restaurants, schools and parks. Commuting is simple and with easy access to public transit, and major highways (QEW, LINC, Red Hill). And approximately 6 minutes to the new Confederation GO Station. Showings available through Broker Bay. Buyer to do due diligence on proposed future use that may not fall under current zoning. All measurements are approximate. Book your private showing of this well-maintained Stoney Creek bungalow! (id:51532)
Tags
| Property Summary |
|---|
| Building |
|---|
| Land |
|---|
| Level | Rooms | Dimensions |
|---|---|---|
| Basement | Other | 18'3'' x 12'7'' |
| Laundry room | 12'6'' x 9'5'' | |
| Other | 25'1'' x 20'6'' | |
| Main level | 3pc Bathroom | 7'0'' x 6'7'' |
| Bedroom | 11'1'' x 10'2'' | |
| Bedroom | 12'7'' x 10'1'' | |
| Kitchen | 8'10'' x 9'7'' | |
| Dining room | 9'10'' x 9'7'' | |
| Living room | 16'8'' x 11'1'' |
| Features | |||||
|---|---|---|---|---|---|
| Dishwasher | Refrigerator | Washer | |||
| Gas stove(s) | Hood Fan | Window Coverings | |||
| Central air conditioning | |||||


















































