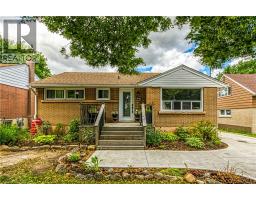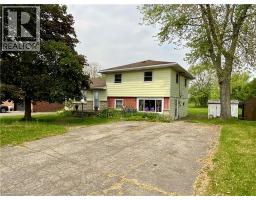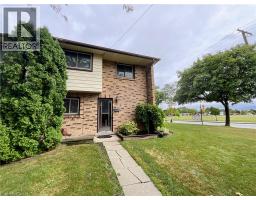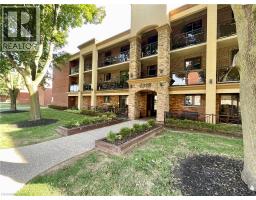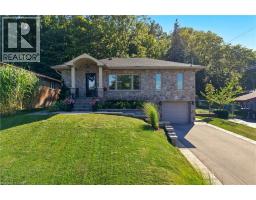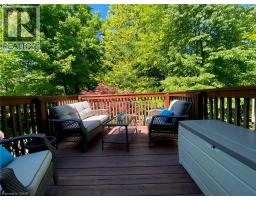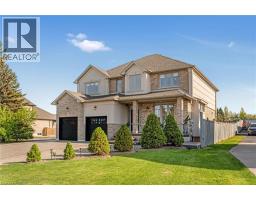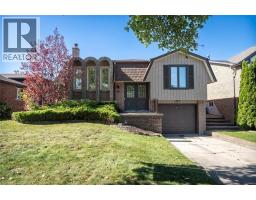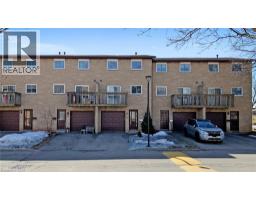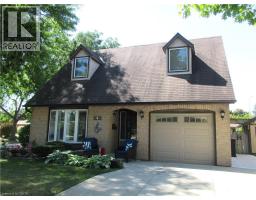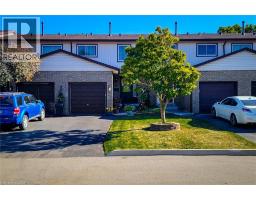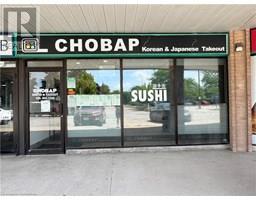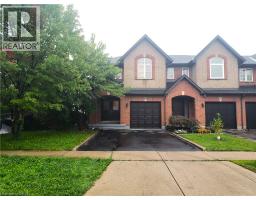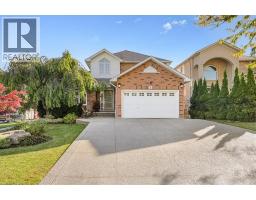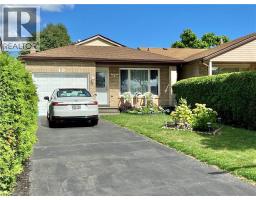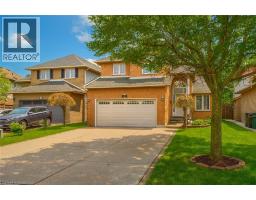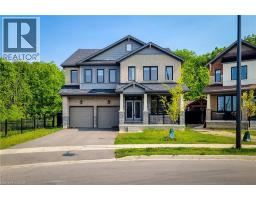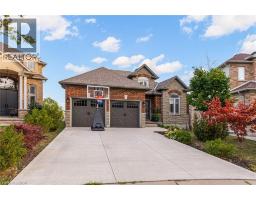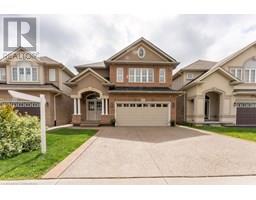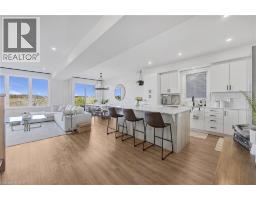79 ATHENIA Drive 500 - Heritage Green, Stoney Creek, Ontario, CA
Address: 79 ATHENIA Drive, Stoney Creek, Ontario
Summary Report Property
- MKT ID40766688
- Building TypeHouse
- Property TypeSingle Family
- StatusBuy
- Added7 weeks ago
- Bedrooms4
- Bathrooms2
- Area1489 sq. ft.
- DirectionNo Data
- Added On09 Sep 2025
Property Overview
Pride of ownership shines in this clean and well-maintained four level back-split in the desirable Heritage Green neighborhood. The Main level features hardwood floors, the beautifully updated kitchen with stainless steel appliances, crown moulding, pot lights, gas stove and granite countertops. Both the front and side entry doors have a coat closet for your convenience. The charming living room and dining area completes the Main level. Make your way to the Upper level where you’ll find the primary bedroom, second bedroom and the lovely four-piece bathroom. The Lower level (above grade) includes the two- piece bathroom and the third and fourth bedrooms, which would serve well as a private office or toy room. You’ll find more living space on the basement level which features a cozy family room with gas fireplace and office area with a handy study nook. Also including the laundry room with storage space and work bench. This fully fenced, 50’ x 110’ property displays a well-kept backyard with mature and healthy gardens, deck, gazebo, garden shed, and enough room for outdoor activities offering privacy for you and your family. The driveway allows for at least two vehicles with one having access to the fully covered carport. This Stoney Creek Mountain location can’t be beat, conveniently nestled within close distance to multiple parks & playgrounds, schools, day cares, public transit, Bruce Trail, conservation areas, shopping centres and super easy highway access. Put this beauty at the top of your list. (id:51532)
Tags
| Property Summary |
|---|
| Building |
|---|
| Land |
|---|
| Level | Rooms | Dimensions |
|---|---|---|
| Basement | Laundry room | 18'10'' x 8'7'' |
| Family room | 22'6'' x 11'3'' | |
| Lower level | Bedroom | 9'0'' x 8'0'' |
| 2pc Bathroom | 5'8'' x 4'6'' | |
| Bedroom | 11'3'' x 11'5'' | |
| Main level | Dining room | 8'0'' x 7'7'' |
| Living room | 15'3'' x 11'5'' | |
| Eat in kitchen | 15'9'' x 8'8'' | |
| Upper Level | 4pc Bathroom | 8'6'' x 5'7'' |
| Bedroom | 9'9'' x 9'7'' | |
| Primary Bedroom | 13'3'' x 10'0'' |
| Features | |||||
|---|---|---|---|---|---|
| Conservation/green belt | Carport | Central Vacuum | |||
| Dryer | Refrigerator | Stove | |||
| Washer | Microwave Built-in | Gas stove(s) | |||
| Central air conditioning | |||||


















































