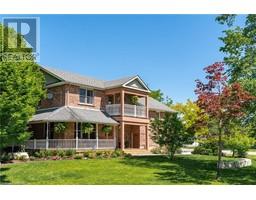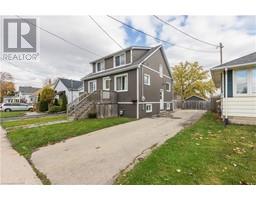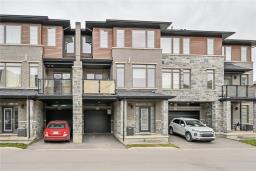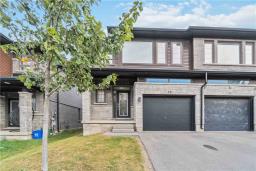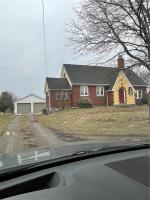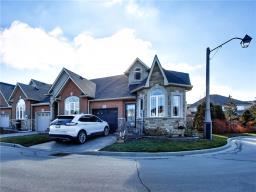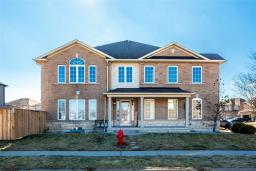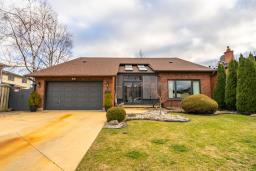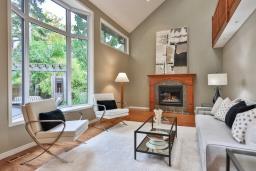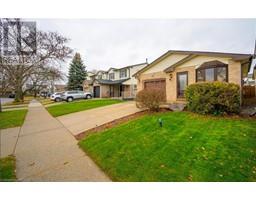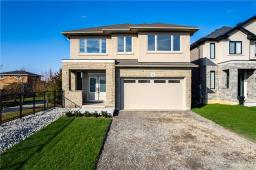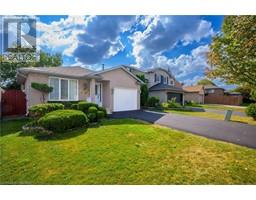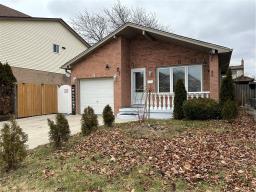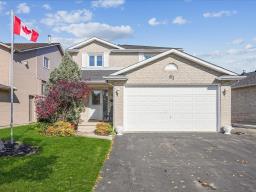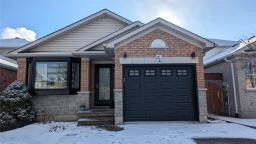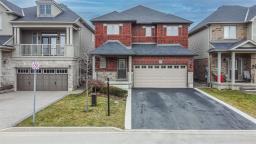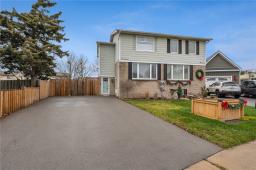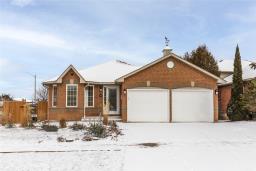65 BLENHEIM Drive 511 - Eastdale/Poplar Park/Industrial, Stoney Creek, Ontario, CA
Address: 65 BLENHEIM Drive, Stoney Creek, Ontario
4 Beds2 Baths1500 sqftStatus: Buy Views : 643
Price
$999,000
Summary Report Property
- MKT ID40407013
- Building TypeHouse
- Property TypeSingle Family
- StatusBuy
- Added10 weeks ago
- Bedrooms4
- Bathrooms2
- Area1500 sq. ft.
- DirectionNo Data
- Added On14 Feb 2024
Property Overview
Rare find for this area of this size lot. So many possibilities here. Keep the main house and change garage to living quarters, tear down and build new semi, tear down and build new dream home, live in the current home and use fully for personal use, keep tenant and change garage into living quarters, endless possibilities... buyer to conduct own due diligence on all possibilities. R6 zoning. Large 3+1 bedrooms and 2 full bathrooms. The oversized lot and oversized garage (approx 20x40) are perfect for the car enthusiasts and/or home business. (id:51532)
Tags
| Property Summary |
|---|
Property Type
Single Family
Building Type
House
Storeys
1.5
Square Footage
1500.0000
Subdivision Name
511 - Eastdale/Poplar Park/Industrial
Title
Freehold
Land Size
under 1/2 acre
Parking Type
Detached Garage
| Building |
|---|
Bedrooms
Above Grade
3
Below Grade
1
Bathrooms
Total
4
Interior Features
Basement Type
Full (Finished)
Building Features
Features
Paved driveway
Foundation Type
Poured Concrete
Style
Detached
Square Footage
1500.0000
Rental Equipment
None
Structures
Shed
Heating & Cooling
Cooling
Central air conditioning
Heating Type
Forced air
Utilities
Utility Sewer
Municipal sewage system
Water
Municipal water
Exterior Features
Exterior Finish
Brick
Neighbourhood Features
Community Features
Community Centre, School Bus
Amenities Nearby
Hospital, Park, Place of Worship, Public Transit, Schools, Shopping
Parking
Parking Type
Detached Garage
| Land |
|---|
Other Property Information
Zoning Description
R6
| Level | Rooms | Dimensions |
|---|---|---|
| Second level | Primary Bedroom | 14'0'' x 14'0'' |
| Basement | Utility room | 14'0'' x 30'0'' |
| 3pc Bathroom | Measurements not available | |
| Family room | 14'0'' x 10'0'' | |
| Bedroom | 12'0'' x 10'0'' | |
| Main level | Kitchen | 14'0'' x 10'0'' |
| Bedroom | 14'0'' x 12'0'' | |
| Bedroom | 12'0'' x 12'0'' | |
| 4pc Bathroom | 8'0'' x 8'0'' | |
| Living room | 10'0'' x 15'0'' |
| Features | |||||
|---|---|---|---|---|---|
| Paved driveway | Detached Garage | Central air conditioning | |||






















