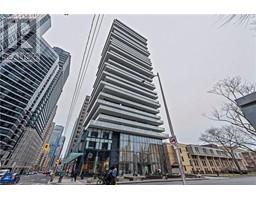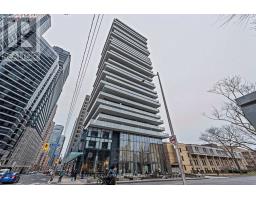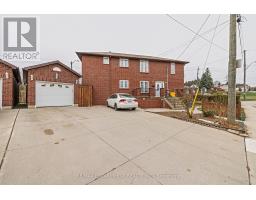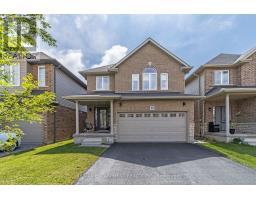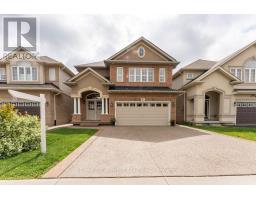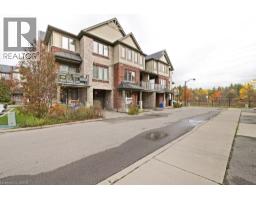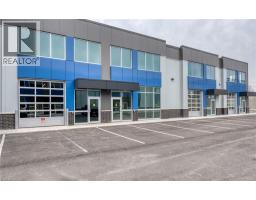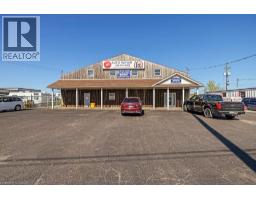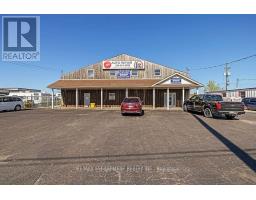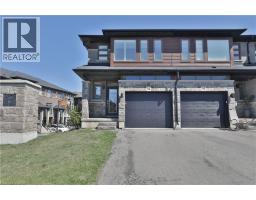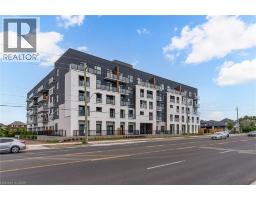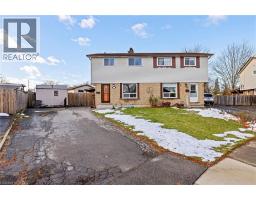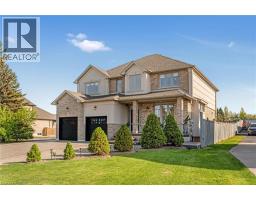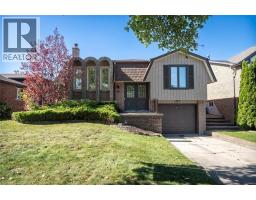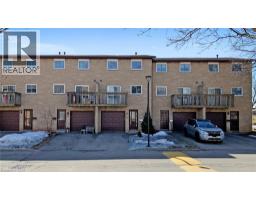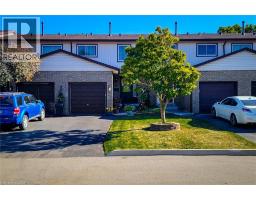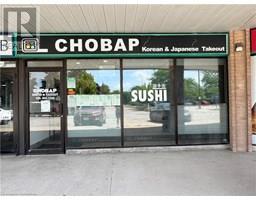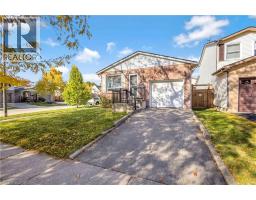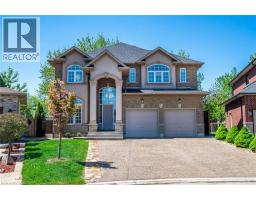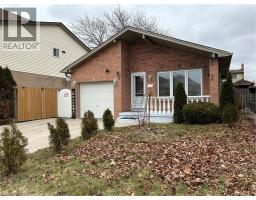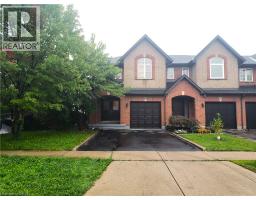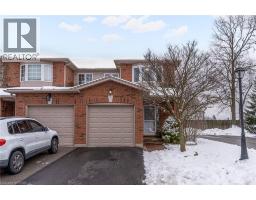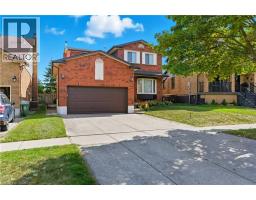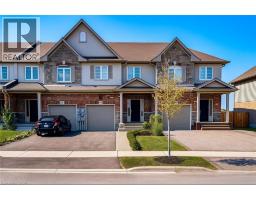67 BELLROYAL Crescent 502 - Felker, Stoney Creek, Ontario, CA
Address: 67 BELLROYAL Crescent, Stoney Creek, Ontario
4 Beds3 Baths2553 sqftStatus: Buy Views : 688
Price
$1,129,900
Summary Report Property
- MKT ID40745107
- Building TypeHouse
- Property TypeSingle Family
- StatusBuy
- Added10 weeks ago
- Bedrooms4
- Bathrooms3
- Area2553 sq. ft.
- DirectionNo Data
- Added On31 Oct 2025
Property Overview
Stunning Stoney Creek Mountain Home Nestled in a prime location, this beautifully designed 2,553 sq. ft. home offers an exceptional layout perfect for families. Enjoy the convenience of an attached double garage with inside access to a spacious main floor mudroom. The exposed aggregate concrete driveway fits up to 4 vehicles. The fully fenced backyard was professionally landscaped in 2024 and includes new grass (front and back), a concrete patio, and a garden shed. Inside, you’ll find countless upgrades—highlighted by granite counter tops and pot lights throughout, a new ensuite shower installed in 2024. Bonus: $330/year in passive income from a solar panel contract. A must-see! (id:51532)
Tags
| Property Summary |
|---|
Property Type
Single Family
Building Type
House
Storeys
2
Square Footage
2553 sqft
Subdivision Name
502 - Felker
Title
Freehold
Land Size
under 1/2 acre
Built in
2015
Parking Type
Attached Garage
| Building |
|---|
Bedrooms
Above Grade
4
Bathrooms
Total
4
Partial
1
Interior Features
Appliances Included
Dishwasher, Dryer, Refrigerator, Washer, Gas stove(s), Hood Fan, Window Coverings
Basement Type
Full (Unfinished)
Building Features
Features
Automatic Garage Door Opener, Solar Equipment
Foundation Type
Poured Concrete
Style
Detached
Architecture Style
2 Level
Square Footage
2553 sqft
Rental Equipment
Water Heater
Structures
Shed
Heating & Cooling
Cooling
Central air conditioning
Heating Type
Forced air
Utilities
Utility Type
Natural Gas(Available)
Utility Sewer
Municipal sewage system
Water
Municipal water
Exterior Features
Exterior Finish
Brick, Stucco, Vinyl siding
Neighbourhood Features
Community Features
Quiet Area, Community Centre
Amenities Nearby
Park, Place of Worship, Playground, Public Transit, Schools, Shopping
Parking
Parking Type
Attached Garage
Total Parking Spaces
6
| Land |
|---|
Other Property Information
Zoning Description
R4-24
| Level | Rooms | Dimensions |
|---|---|---|
| Second level | Primary Bedroom | 17'9'' x 13'8'' |
| Laundry room | 4'8'' x 7'2'' | |
| Family room | 17'5'' x 24'5'' | |
| Bedroom | 12'11'' x 10'1'' | |
| Bedroom | 15'5'' x 10'1'' | |
| Bedroom | 10'11'' x 10'9'' | |
| Full bathroom | 10'7'' x 8'3'' | |
| 4pc Bathroom | 10'11'' x 8'2'' | |
| Basement | Other | 27'7'' x 46'3'' |
| Main level | Office | 13'6'' x 9'2'' |
| Living room | 14'8'' x 16'1'' | |
| Kitchen | 13'3'' x 16'3'' | |
| Foyer | 7'10'' x 5'9'' | |
| Dining room | 14'1'' x 10'8'' | |
| 2pc Bathroom | 4'11'' x 1'5'' |
| Features | |||||
|---|---|---|---|---|---|
| Automatic Garage Door Opener | Solar Equipment | Attached Garage | |||
| Dishwasher | Dryer | Refrigerator | |||
| Washer | Gas stove(s) | Hood Fan | |||
| Window Coverings | Central air conditioning | ||||




















































