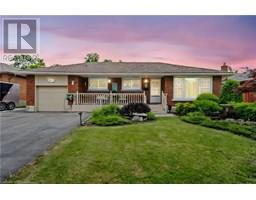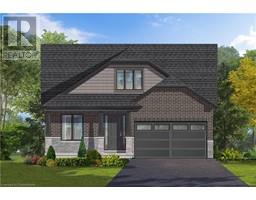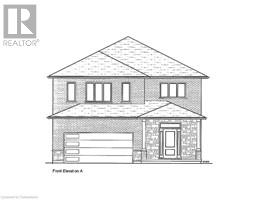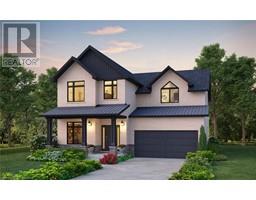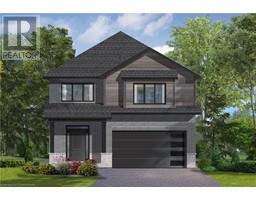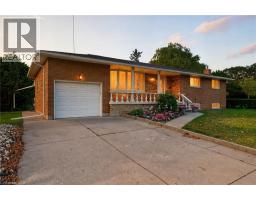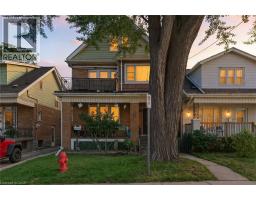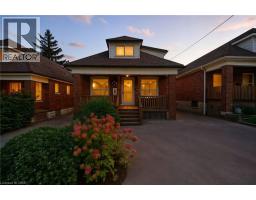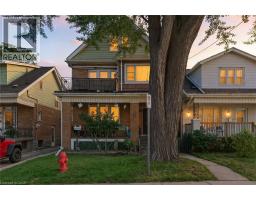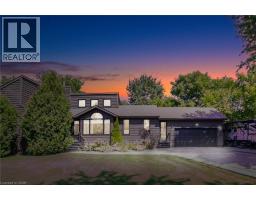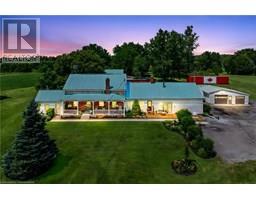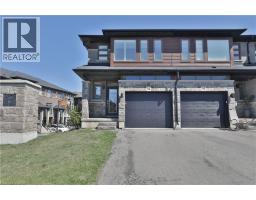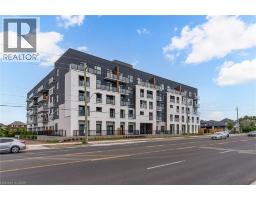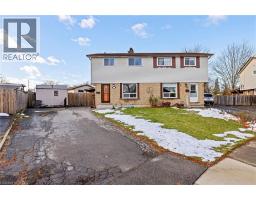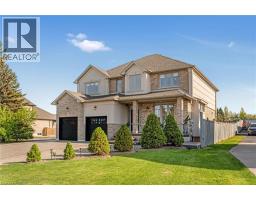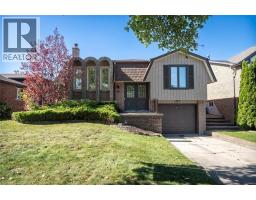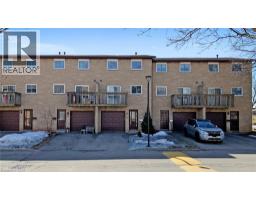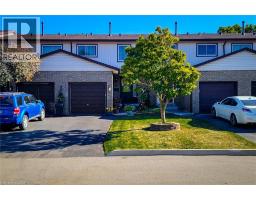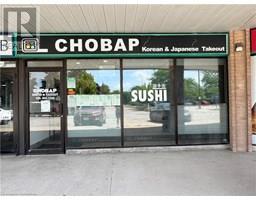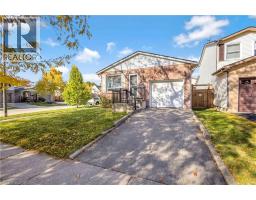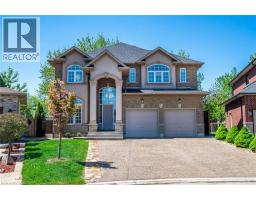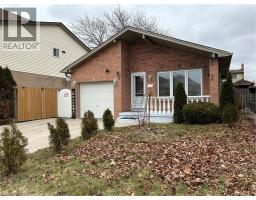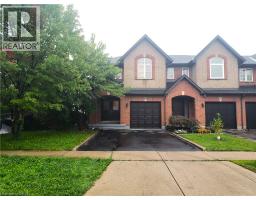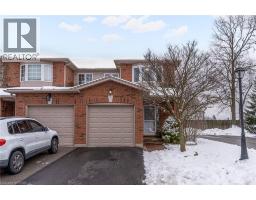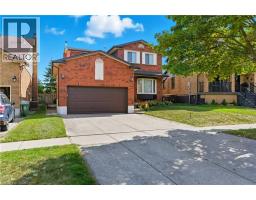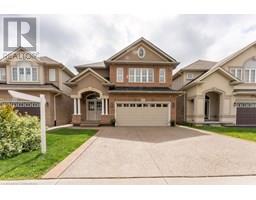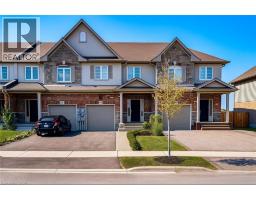78 ACKLAND Street 500 - Heritage Green, Stoney Creek, Ontario, CA
Address: 78 ACKLAND Street, Stoney Creek, Ontario
3 Beds3 Baths1945 sqftStatus: Buy Views : 656
Price
$949,900
Summary Report Property
- MKT ID40788483
- Building TypeHouse
- Property TypeSingle Family
- StatusBuy
- Added8 weeks ago
- Bedrooms3
- Bathrooms3
- Area1945 sq. ft.
- DirectionNo Data
- Added On15 Nov 2025
Property Overview
Great family home steps to schools/parks, Felker's Falls, close to shopping, rec centre, library, arena and great Hwy access. Numerous updates Inc. Windows, bathrooms (24') etc. Open concept kitchen/family room with granite counter tops, refurbished wood burning fireplace leading to stunning fenced backyard private gardens & concrete patio. Separate formal dining room & main floor Laundry. HW thru-out. 3 good size bedrooms with updated Master bedroom ensuite. Swim Spa and all accessories. Stunning new 5pce. Roof (14'), Furnace (21'), some windows (24'). R/I C/V, laundry in basement. (id:51532)
Tags
| Property Summary |
|---|
Property Type
Single Family
Building Type
House
Storeys
2
Square Footage
1945 sqft
Subdivision Name
500 - Heritage Green
Title
Freehold
Land Size
under 1/2 acre
Parking Type
Attached Garage
| Building |
|---|
Bedrooms
Above Grade
3
Bathrooms
Total
3
Partial
1
Interior Features
Appliances Included
Dryer, Refrigerator, Stove, Washer, Garage door opener
Basement Type
Full (Unfinished)
Building Features
Features
Southern exposure, Automatic Garage Door Opener
Foundation Type
Poured Concrete
Style
Detached
Architecture Style
2 Level
Square Footage
1945 sqft
Rental Equipment
Water Heater
Heating & Cooling
Cooling
Central air conditioning
Heating Type
Forced air
Utilities
Utility Sewer
Municipal sewage system
Water
Municipal water
Exterior Features
Exterior Finish
Brick Veneer, Vinyl siding
Pool Type
Above ground pool
Neighbourhood Features
Community Features
Community Centre
Amenities Nearby
Park, Place of Worship, Public Transit, Schools
Parking
Parking Type
Attached Garage
Total Parking Spaces
5
| Land |
|---|
Other Property Information
Zoning Description
R2
| Level | Rooms | Dimensions |
|---|---|---|
| Second level | 5pc Bathroom | 9'7'' x 7'11'' |
| Full bathroom | 4'3'' x 11'5'' | |
| Bedroom | 11'5'' x 11'1'' | |
| Bedroom | 11'5'' x 10'10'' | |
| Primary Bedroom | 11'7'' x 14'5'' | |
| Basement | Storage | 18'10'' x 4'6'' |
| Other | 30'8'' x 35'8'' | |
| Main level | Family room | 17'4'' x 11'8'' |
| Breakfast | 7'1'' x 13'10'' | |
| Kitchen | 7'11'' x 11'8'' | |
| 2pc Bathroom | 6'11'' x 3'2'' | |
| Laundry room | 7'9'' x 5'3'' | |
| Dining room | 13'3'' x 11'5'' | |
| Living room | 11'7'' x 16'9'' | |
| Foyer | 7'0'' x 23'6'' |
| Features | |||||
|---|---|---|---|---|---|
| Southern exposure | Automatic Garage Door Opener | Attached Garage | |||
| Dryer | Refrigerator | Stove | |||
| Washer | Garage door opener | Central air conditioning | |||











































