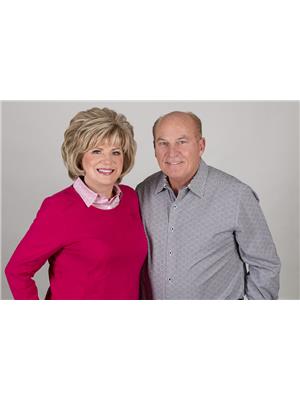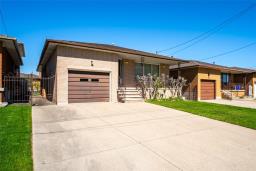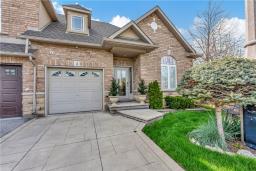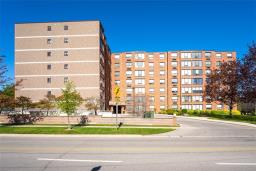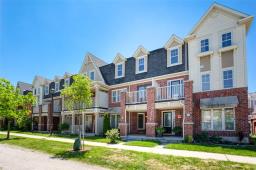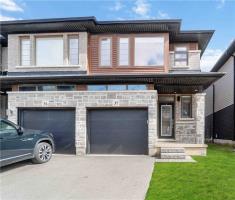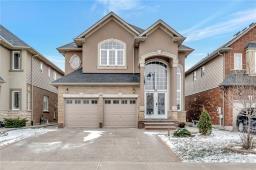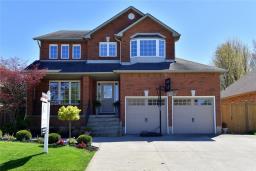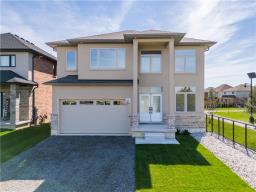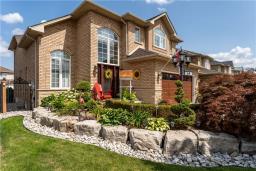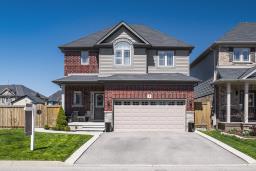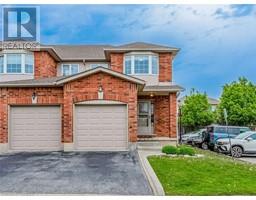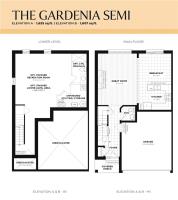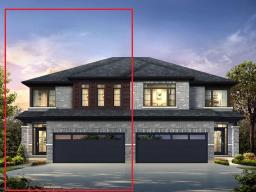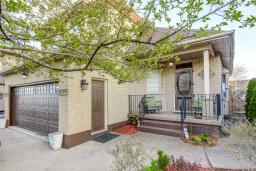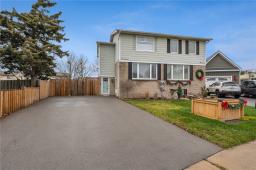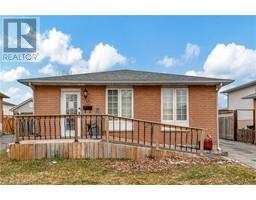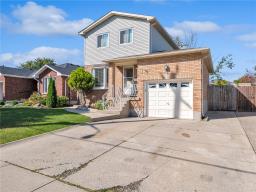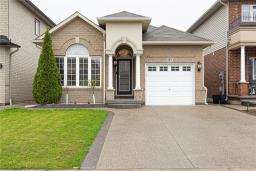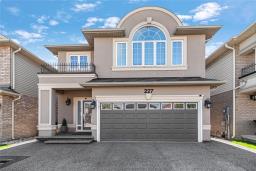87 Jones Road, Stoney Creek, Ontario, CA
Address: 87 Jones Road, Stoney Creek, Ontario
9 Beds7 Baths7581 sqftStatus: Buy Views : 766
Price
$3,299,999
Summary Report Property
- MKT IDH4155611
- Building TypeHouse
- Property TypeSingle Family
- StatusBuy
- Added68 weeks ago
- Bedrooms9
- Bathrooms7
- Area7581 sq. ft.
- DirectionNo Data
- Added On07 Feb 2023
Property Overview
Unique 2 storey home with nine (9) bedrooms. Perfect for the extended family set amongst 15.47 acres of beauty tucked under the Niagara Escarpment with nearby entrance to the Bruce Trail and Jones waterfall in your yard. (id:51532)
Tags
| Property Summary |
|---|
Property Type
Single Family
Building Type
House
Storeys
2
Square Footage
7581 sqft
Title
Freehold
Land Size
1087.08 x|10 - 24.99 acres
Built in
1988
Parking Type
Attached Garage
| Building |
|---|
Bedrooms
Above Grade
9
Bathrooms
Total
9
Partial
2
Interior Features
Appliances Included
Dishwasher, Freezer, Refrigerator, Stove, Range, Oven, Cooktop, Window Coverings
Basement Type
Full (Finished)
Building Features
Features
Double width or more driveway
Foundation Type
Unknown
Style
Detached
Architecture Style
2 Level
Square Footage
7581 sqft
Rental Equipment
Water Heater
Heating & Cooling
Cooling
Central air conditioning
Heating Type
Forced air
Utilities
Utility Sewer
Septic System
Water
Municipal water
Exterior Features
Exterior Finish
Brick
Parking
Parking Type
Attached Garage
Total Parking Spaces
15
| Level | Rooms | Dimensions |
|---|---|---|
| Second level | 2pc Bathroom | Measurements not available |
| Bedroom | 12' '' x 17' '' | |
| Bedroom | 15' '' x 21' '' | |
| 5pc Bathroom | Measurements not available | |
| Bedroom | 15' '' x 24' '' | |
| Bedroom | 14' '' x 20' '' | |
| 5pc Bathroom | Measurements not available | |
| Bedroom | 13' '' x 17' '' | |
| Bedroom | 15' '' x 17' '' | |
| Bedroom | 14' '' x 18' '' | |
| 5pc Ensuite bath | Measurements not available | |
| Primary Bedroom | 16' '' x 25' '' | |
| Basement | Storage | Measurements not available |
| 3pc Bathroom | Measurements not available | |
| Kitchen | 12' '' x 16' '' | |
| Recreation room | 32' '' x 37' '' | |
| Kitchen | 12' '' x 16' '' | |
| 3pc Bathroom | Measurements not available | |
| Recreation room | 33' '' x 51' '' | |
| Kitchen | 14' '' x 16' '' | |
| Ground level | Bedroom | 14' '' x 16' '' |
| Living room | 17' '' x 21' '' | |
| Kitchen | 14' '' x 19' '' | |
| 2pc Bathroom | Measurements not available | |
| Living room | 18' '' x 20' '' | |
| Family room | 21' '' x 33' '' | |
| Dining room | 15' '' x 20' '' | |
| Kitchen | 20' '' x 28' '' |
| Features | |||||
|---|---|---|---|---|---|
| Double width or more driveway | Attached Garage | Dishwasher | |||
| Freezer | Refrigerator | Stove | |||
| Range | Oven | Cooktop | |||
| Window Coverings | Central air conditioning | ||||



















































