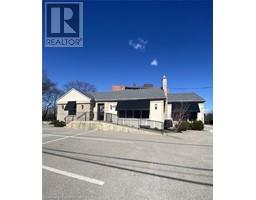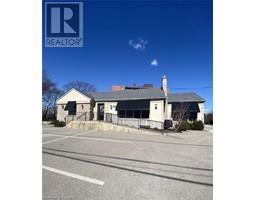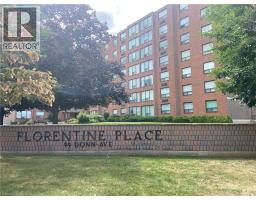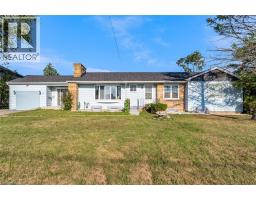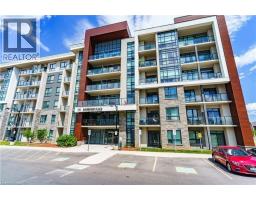197 GREEN Road 511 - Eastdale/Poplar Park/Industrial, Stoney Creek, Ontario, CA
Address: 197 GREEN Road, Stoney Creek, Ontario
1 Beds1 BathsNo Data sqftStatus: Rent Views : 640
Price
$2,050
Summary Report Property
- MKT ID40725668
- Building TypeHouse
- Property TypeSingle Family
- StatusRent
- Added16 weeks ago
- Bedrooms1
- Bathrooms1
- AreaNo Data sq. ft.
- DirectionNo Data
- Added On07 May 2025
Property Overview
This fully finished basement apartment offers exceptional flexibility with a complete kitchen, comfortable bedroom, and a generous open-concept living area. Enjoy the convenience of in-suite laundry. Vinyl flooring throughout the unit makes cleaning a breeze and ensuring an allergen-free environment. Ideally located near the QEW, major shopping, and dining. Don't miss out on the opportunity to call this beautiful unit your new home. Schedule a viewing today and experience the peaceful living and convenience this unit has to offer! (id:51532)
Tags
| Property Summary |
|---|
Property Type
Single Family
Building Type
House
Storeys
1
Square Footage
2210 sqft
Subdivision Name
511 - Eastdale/Poplar Park/Industrial
Title
Freehold
Land Size
under 1/2 acre
Built in
1950
Parking Type
Detached Garage
| Building |
|---|
Bedrooms
Below Grade
1
Bathrooms
Total
1
Interior Features
Appliances Included
Dishwasher, Dryer, Refrigerator, Stove, Washer, Microwave Built-in
Basement Type
Full (Finished)
Building Features
Features
Conservation/green belt, In-Law Suite
Foundation Type
Block
Style
Detached
Architecture Style
Raised bungalow
Square Footage
2210 sqft
Rental Equipment
Water Heater
Heating & Cooling
Cooling
Central air conditioning
Heating Type
Boiler, Forced air
Utilities
Utility Type
Cable(Available),Electricity(Available),Natural Gas(Available),Telephone(Available)
Utility Sewer
Municipal sewage system
Water
Municipal water
Exterior Features
Exterior Finish
Aluminum siding, Brick, Stone
Neighbourhood Features
Community Features
Community Centre
Amenities Nearby
Hospital, Place of Worship, Playground, Schools, Shopping
Parking
Parking Type
Detached Garage
Total Parking Spaces
4
| Land |
|---|
Other Property Information
Zoning Description
r6
| Level | Rooms | Dimensions |
|---|---|---|
| Basement | Laundry room | Measurements not available |
| 3pc Bathroom | Measurements not available | |
| Recreation room | 23'4'' x 11'6'' | |
| Kitchen | 13'6'' x 11'5'' | |
| Bedroom | 13'6'' x 12'3'' |
| Features | |||||
|---|---|---|---|---|---|
| Conservation/green belt | In-Law Suite | Detached Garage | |||
| Dishwasher | Dryer | Refrigerator | |||
| Stove | Washer | Microwave Built-in | |||
| Central air conditioning | |||||
























