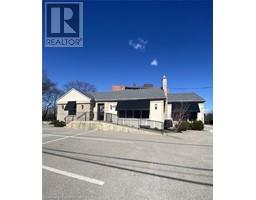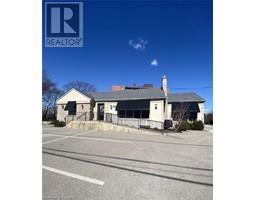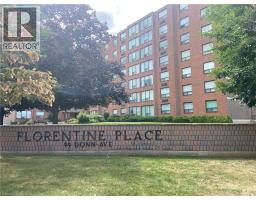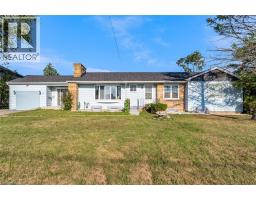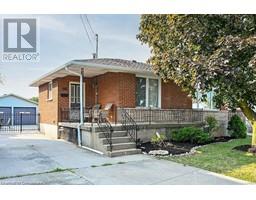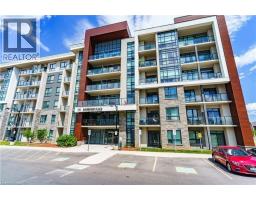30 HEARTHSIDE Crescent Unit# Upper Leve 511 - Eastdale/Poplar Park/Industrial, Stoney Creek, Ontario, CA
Address: 30 HEARTHSIDE Crescent Unit# Upper Leve, Stoney Creek, Ontario
3 Beds1 BathsNo Data sqftStatus: Rent Views : 359
Price
$2,300
Summary Report Property
- MKT ID40758634
- Building TypeHouse
- Property TypeSingle Family
- StatusRent
- Added2 days ago
- Bedrooms3
- Bathrooms1
- AreaNo Data sq. ft.
- DirectionNo Data
- Added On24 Aug 2025
Property Overview
Well maintained 4 level backsplit detached home in prime Stoney Creek location. Conveniently closed to schools, parks, public transit, shopping center, and easy highway access. Upper level apartment contains: Spacious 3 bedrooms, combined living and dinning room, eat-in kitchen, One 5 pics bathroom, ensuite laundry room. 2 parking space available(1 in garage and 1 driveway parking). 60% share of all utility bills. Shared backyard. No smoking is required. Rental application, Credit Check, Employment letter, Recent Paystubs or Prove of income and References. The Landlord reserve the right to meet the tenant before the deal being firmed. Ontario Standard lease will be required to sign before occupancy date. (id:51532)
Tags
| Property Summary |
|---|
Property Type
Single Family
Building Type
House
Square Footage
1600 sqft
Subdivision Name
511 - Eastdale/Poplar Park/Industrial
Title
Freehold
Land Size
under 1/2 acre
Built in
1984
Parking Type
Attached Garage
| Building |
|---|
Bedrooms
Above Grade
3
Bathrooms
Total
3
Interior Features
Appliances Included
Dishwasher, Dryer, Refrigerator, Stove, Washer
Basement Type
None
Building Features
Features
Paved driveway, No Pet Home, Automatic Garage Door Opener
Foundation Type
Block
Style
Detached
Square Footage
1600 sqft
Rental Equipment
Water Heater
Heating & Cooling
Cooling
Central air conditioning
Heating Type
Forced air
Utilities
Utility Sewer
Municipal sewage system
Water
Municipal water
Exterior Features
Exterior Finish
Brick
Neighbourhood Features
Community Features
Community Centre
Amenities Nearby
Park, Public Transit, Schools
Maintenance or Condo Information
Maintenance Fees Include
Insurance
Parking
Parking Type
Attached Garage
Total Parking Spaces
2
| Land |
|---|
Other Property Information
Zoning Description
R2
| Level | Rooms | Dimensions |
|---|---|---|
| Second level | 5pc Bathroom | Measurements not available |
| Bedroom | 10'0'' x 10'0'' | |
| Bedroom | 13'0'' x 11'0'' | |
| Primary Bedroom | 14'0'' x 13'0'' | |
| Main level | Laundry room | Measurements not available |
| Kitchen | 20'0'' x 12'0'' | |
| Dining room | 12'0'' x 12'0'' | |
| Living room | 14'0'' x 12'0'' |
| Features | |||||
|---|---|---|---|---|---|
| Paved driveway | No Pet Home | Automatic Garage Door Opener | |||
| Attached Garage | Dishwasher | Dryer | |||
| Refrigerator | Stove | Washer | |||
| Central air conditioning | |||||



















