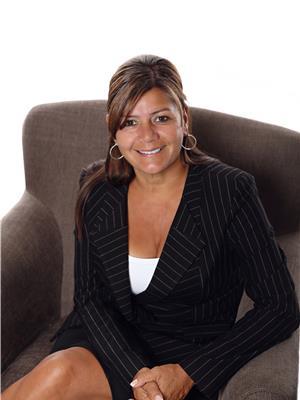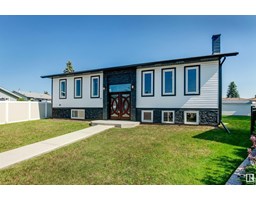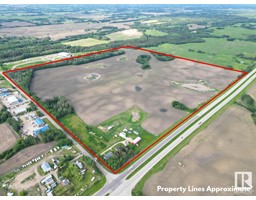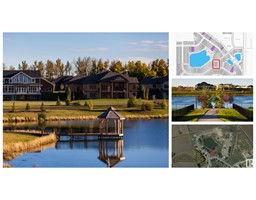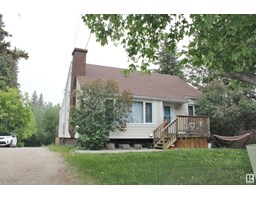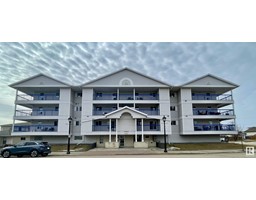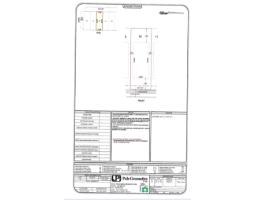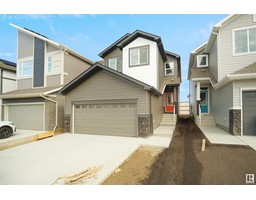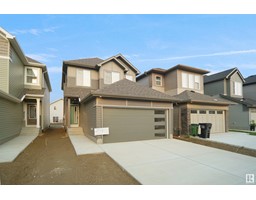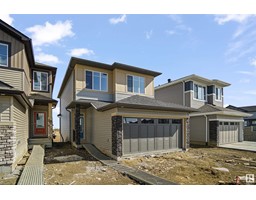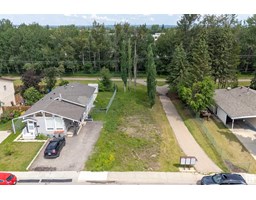13 ABERDEEN CR St. Andrews, Stony Plain, Alberta, CA
Address: 13 ABERDEEN CR, Stony Plain, Alberta
Summary Report Property
- MKT IDE4440208
- Building TypeHouse
- Property TypeSingle Family
- StatusBuy
- Added1 days ago
- Bedrooms4
- Bathrooms4
- Area1556 sq. ft.
- DirectionNo Data
- Added On09 Aug 2025
Property Overview
Perfect Family Home in St. Andrews! This spacious 2-storey offers 3+1 bedrooms, 3.5 bathrooms. Features include Large kitchen open to the cozy family room. The kitchen offers ample cabinetry, a large island, and patio doors leading to the deck—perfect for entertaining. Primary suite with walk in closet. Bathrooms have been updated for modern comfort. Main floor bath with a jacuzzi tub. Notable upgrades include: 30-year shingles (2009) Garage pad (2018) Garage door. Basement redone after a hot water tank leak (2022) New furnace (2023) New front porch and stairs (2023) Upgraded flooring throughout. The heated double garage is ideal for year-round use. Step into the beautifully landscaped backyard—complete with a pond, deck, patio, and lush perennials—for your own private oasis.2 sheds stay. Close to schools, parks, and walking trails. Park right across the street. Please note - not an open concept, nice cozy rooms. All this home needs is you! (id:51532)
Tags
| Property Summary |
|---|
| Building |
|---|
| Land |
|---|
| Level | Rooms | Dimensions |
|---|---|---|
| Basement | Family room | Measurements not available |
| Bedroom 4 | 3.31 m x 4.05 m | |
| Recreation room | 3.86 m x 9.1 m | |
| Main level | Living room | 4.04 m x 4.05 m |
| Dining room | 3.35 m x 2.72 m | |
| Kitchen | 3.35 m x 3.18 m | |
| Office | 2.94 m x 4.3 m | |
| Upper Level | Den | 2.08 m x 1.81 m |
| Primary Bedroom | 3.29 m x 5.59 m | |
| Bedroom 2 | 3.45 m x 3.02 m | |
| Bedroom 3 | 3.37 m x 2.25 m |
| Features | |||||
|---|---|---|---|---|---|
| No Smoking Home | Attached Garage | Alarm System | |||
| Dishwasher | Dryer | Garage door opener | |||
| Garburator | Hood Fan | Refrigerator | |||
| Storage Shed | Stove | Washer | |||
| Water softener | Central air conditioning | ||||






















































