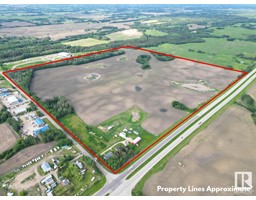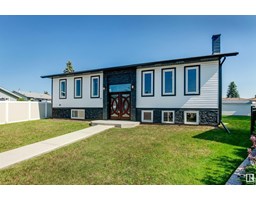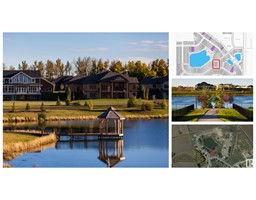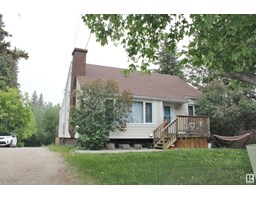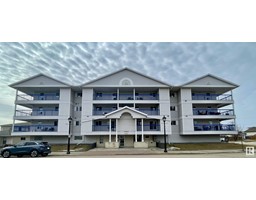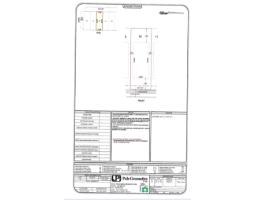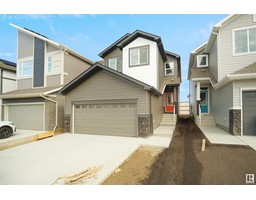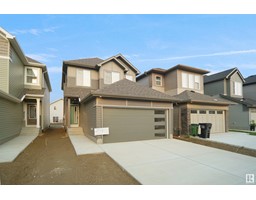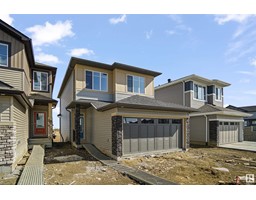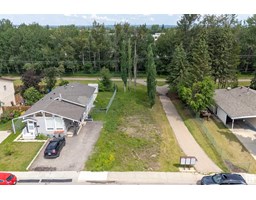234 Brickyard CV Brickyard, Stony Plain, Alberta, CA
Address: 234 Brickyard CV, Stony Plain, Alberta
Summary Report Property
- MKT IDE4451968
- Building TypeHouse
- Property TypeSingle Family
- StatusBuy
- Added2 days ago
- Bedrooms3
- Bathrooms3
- Area1933 sq. ft.
- DirectionNo Data
- Added On10 Aug 2025
Property Overview
Enjoy breathtaking pond views from your KING SIZE bedroom & the main floor in this beautiful Stony Plain home. Set in a quiet, peaceful neighborhood, this home will impress. The Primary suite has a large walk-in closet, and an impressive 5-piece bathroom with a walk-in glass & tile shower and double sinks. The other 2 bedrooms are spacious with generous closet space. There are 3 bathrooms, and A/C as well. The bonus room is sunny with south-facing windows & vaulted ceilings. There’s plenty of space for the whole family. The custom kitchen features built-in SS appliances, quartz countertops, and abundant storage, while the main floor laundry adds convenience. Outside, the beautifully landscaped yard offers a private retreat with a pond to enjoy, and the oversized double garage provides room for vehicles, tools, and toys. A perfect mix of comfort, elegance, and nature. located close to Downtown Stony Plain, with shops and schools close by, it is the perfect family home. (id:51532)
Tags
| Property Summary |
|---|
| Building |
|---|
| Land |
|---|
| Level | Rooms | Dimensions |
|---|---|---|
| Main level | Living room | 4.85 m x 4.1 m |
| Dining room | 3.39 m x 3.53 m | |
| Kitchen | 6.39 m x 2.83 m | |
| Laundry room | 2.58 m x 2.78 m | |
| Upper Level | Primary Bedroom | 4.17 m x 4.11 m |
| Bedroom 2 | 3.29 m x 2.88 m | |
| Bedroom 3 | 3.04 m x 3.16 m | |
| Bonus Room | 4.56 m x 4.18 m |
| Features | |||||
|---|---|---|---|---|---|
| No back lane | Attached Garage | Dishwasher | |||
| Dryer | Garage door opener remote(s) | Garage door opener | |||
| Hood Fan | Oven - Built-In | Microwave | |||
| Refrigerator | Storage Shed | Stove | |||
| Washer | See remarks | Central air conditioning | |||













































