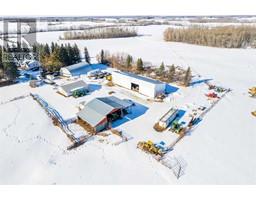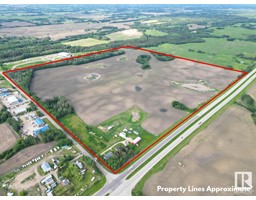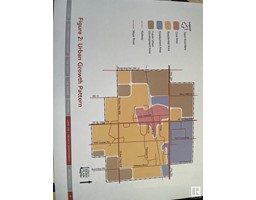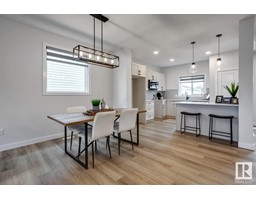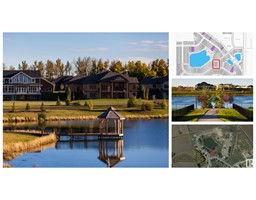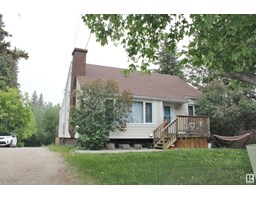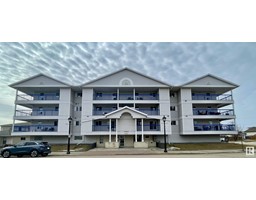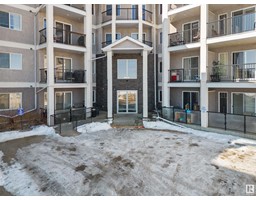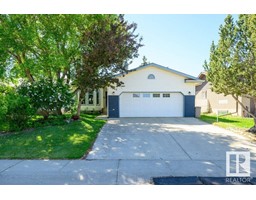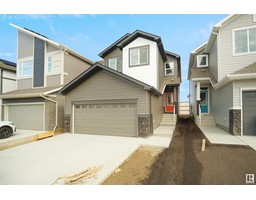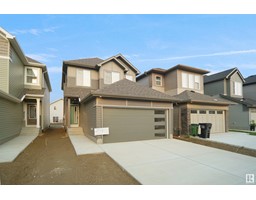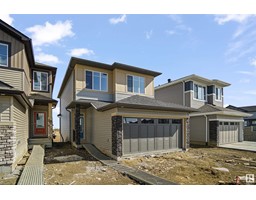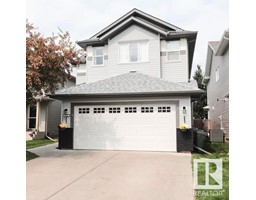17 WILLOW WY Willow Park_STPL, Stony Plain, Alberta, CA
Address: 17 WILLOW WY, Stony Plain, Alberta
Summary Report Property
- MKT IDE4440515
- Building TypeHouse
- Property TypeSingle Family
- StatusBuy
- Added1 days ago
- Bedrooms5
- Bathrooms4
- Area2530 sq. ft.
- DirectionNo Data
- Added On06 Jun 2025
Property Overview
A stunning CRAFTSMEN STYLE HOME on a massive lot backing Willow Park Natural area! Custom built by FOX MAPLE HOMES, you’ll be wow’d the moment you walk in. Greeted by Soaring ceilings in the entryway w/ EXPOSED DOUGLAS FIR BEAMS, salvaged from an 1800’s Grain Elevator. They bring a feeling warmth & strength to the home. Offering 5 bedrooms & 3-1/2 Bathrooms, there is plenty of space for your family. High Quality finishes throughout incl: HARDIE BOARD siding, Oak Hardwood floors, Quartz Counters & Hickory Cabinets to name a few. VAULTED CEILINGS in the BONUS ROOM w/ 2nd Floor Covered Deck for enjoying beautiful Summer days. The Main floor offers a Den/Office for added convenience. FULLY FINISHED BSMT completely redone in 2024 w/ a Brand New HI-EFF Furnace & HWT. Oversized 26x26 Epoxy coated garage. Incredible Backyard w/ waterfall & Pond feature, backing a private green space with a creek running through. Conveniently located walking distance to 2 schools, just cross over the creek bridge and you’re there! (id:51532)
Tags
| Property Summary |
|---|
| Building |
|---|
| Land |
|---|
| Level | Rooms | Dimensions |
|---|---|---|
| Basement | Bedroom 4 | 4.39 m x 3.63 m |
| Bedroom 5 | 3.95 m x 3.16 m | |
| Storage | Measurements not available | |
| Recreation room | 9.95 m x 6.64 m | |
| Main level | Living room | 5.99 m x 5.62 m |
| Dining room | 3.44 m x 4.32 m | |
| Kitchen | 4.25 m x 4.86 m | |
| Den | 2.8 m x 3.28 m | |
| Laundry room | 1.91 m x 2.73 m | |
| Upper Level | Family room | 3.68 m x 5.46 m |
| Primary Bedroom | 4.52 m x 3.73 m | |
| Bedroom 2 | 3.04 m x 3.73 m | |
| Bedroom 3 | 3 m x 3.72 m |
| Features | |||||
|---|---|---|---|---|---|
| Cul-de-sac | Sloping | Ravine | |||
| No back lane | Park/reserve | No Smoking Home | |||
| Environmental reserve | Attached Garage | Oversize | |||
| Dishwasher | Dryer | Garage door opener remote(s) | |||
| Garage door opener | Hood Fan | Stove | |||
| Central Vacuum | Washer | See remarks | |||
| Refrigerator | Ceiling - 9ft | Vinyl Windows | |||














































































