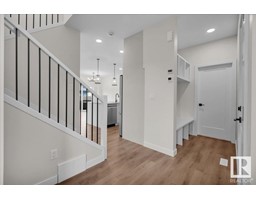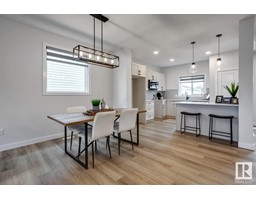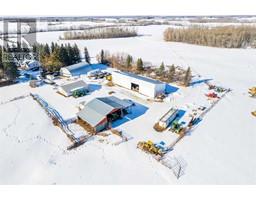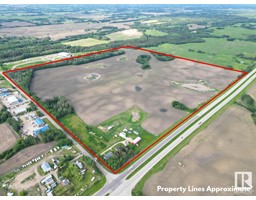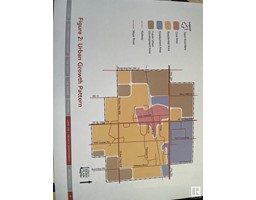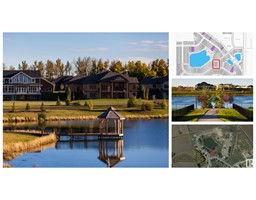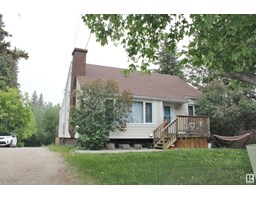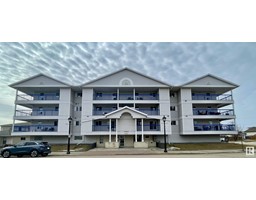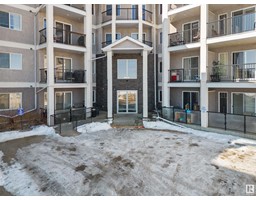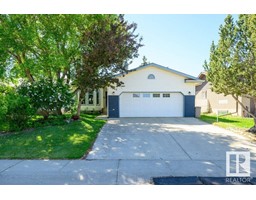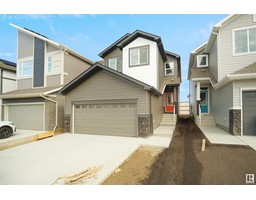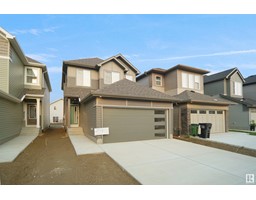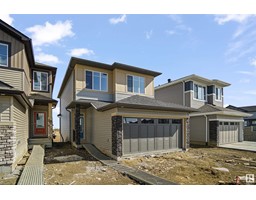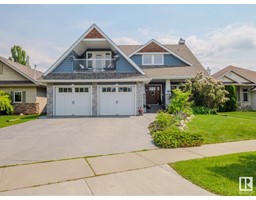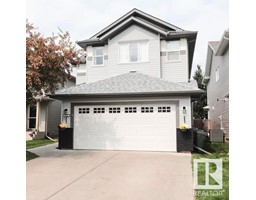2008 GENESIS LN Genesis On The Lakes, Stony Plain, Alberta, CA
Address: 2008 GENESIS LN, Stony Plain, Alberta
Summary Report Property
- MKT IDE4433160
- Building TypeHouse
- Property TypeSingle Family
- StatusBuy
- Added1 days ago
- Bedrooms4
- Bathrooms3
- Area1684 sq. ft.
- DirectionNo Data
- Added On05 Jun 2025
Property Overview
Welcome to this exceptional bungalow in the highly sought-after Genesis community—where elegance meets lifestyle. Ideally located near tranquil walking paths and the lake, this home offers a rare opportunity to enjoy both luxury and nature in one of the area's most desirable settings. Built with care and precision, this home features high-end finishes throughout, including premium lighting, flooring, cabinetry, and sophisticated fixtures that create a timeless aesthetic. The bright, open-concept main living area is perfect for both everyday living and entertaining, with a chef-inspired kitchen showcasing top-tier appliances, a large island, and thoughtful storage. The spacious primary suite offers a spa-like ensuite and walk-in closet. A triple front-attached garage provides ample room for vehicles, storage, or hobbies, while the fully finished basement extends your living space with additional bedrooms, a family room, and a full bathroom—IMMEDIATE POSSESION!! (id:51532)
Tags
| Property Summary |
|---|
| Building |
|---|
| Level | Rooms | Dimensions |
|---|---|---|
| Basement | Family room | Measurements not available |
| Bedroom 3 | Measurements not available | |
| Bedroom 4 | Measurements not available | |
| Media | Measurements not available | |
| Utility room | Measurements not available | |
| Main level | Living room | 3.53 m x 5.38 m |
| Dining room | 3.99 m x 4.55 m | |
| Kitchen | 3.21 m x 4.62 m | |
| Primary Bedroom | 3.94 m x 4.6 m | |
| Bedroom 2 | 2.86 m x 3.27 m | |
| Laundry room | 1.17 m x 1.49 m |
| Features | |||||
|---|---|---|---|---|---|
| Park/reserve | No Animal Home | No Smoking Home | |||
| Attached Garage | Dishwasher | Hood Fan | |||
| Oven - Built-In | Microwave | Refrigerator | |||
| Stove | |||||






































































