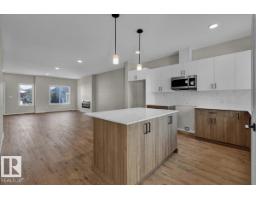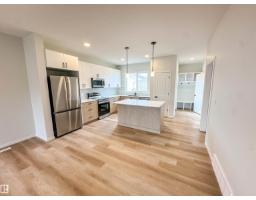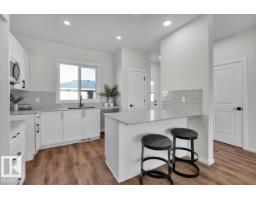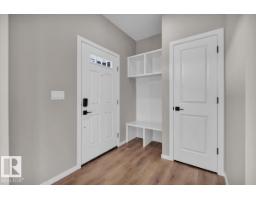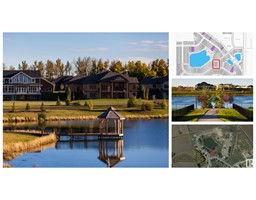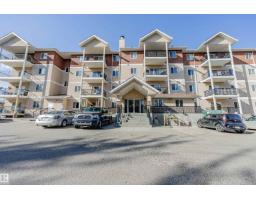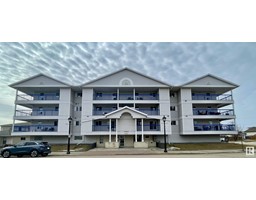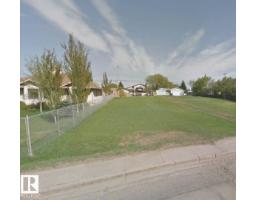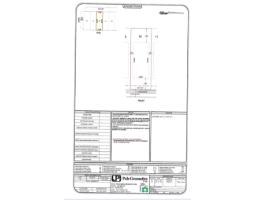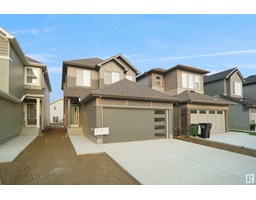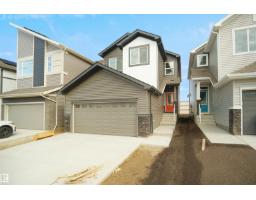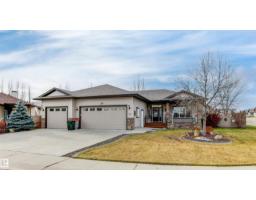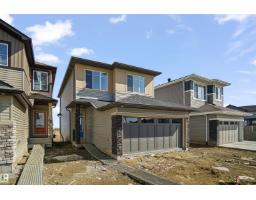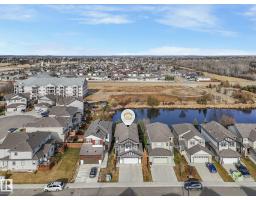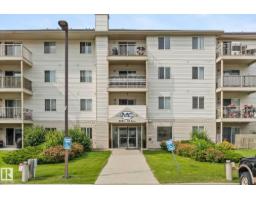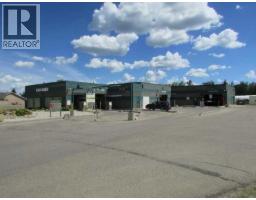#409 4903 47 AV Old Town_STPL, Stony Plain, Alberta, CA
Address: #409 4903 47 AV, Stony Plain, Alberta
Summary Report Property
- MKT IDE4465203
- Building TypeApartment
- Property TypeSingle Family
- StatusBuy
- Added1 weeks ago
- Bedrooms2
- Bathrooms2
- Area942 sq. ft.
- DirectionNo Data
- Added On09 Nov 2025
Property Overview
Welcome home to this GORGEOUS TOP FLOOR/CORNER UNIT located in Crossing at 47th. This unit offer a OPEN CONCEPT LAYOUT with bedrooms on opposite ends of the space. Enjoy STUNNING POND/WATER FEATURE VIEWS from your living room, kitchen, primary bedroom, and balcony all while enjoying no neighbours walking above you. Kitchen features warm wood tones, mosaic tile backsplash, black appliance package, and eating bar perfect for your morning coffee or entertaining. Living room is huge and offers an abundance of oversized windows only a corner unit offers allowing loads of natural light to fill the space. Bedrooms are both generously sized with plenty of closet space and primary features a 4 piece ensuite bath. In-Suite laundry also for added convenience. Building features an ELEVATOR and UNDERGROUND/HEATED PARKING perfect for our long and cold Alberta winter's. Building is walking distance to almost any amenity one would need all while tucked away in a very private setting. (id:51532)
Tags
| Property Summary |
|---|
| Building |
|---|
| Level | Rooms | Dimensions |
|---|---|---|
| Main level | Living room | 4.46 m x 4 m |
| Dining room | 2.99 m x 4.17 m | |
| Kitchen | 2.95 m x 2.98 m | |
| Primary Bedroom | 3.69 m x 3.58 m | |
| Bedroom 2 | 3.4 m x 3.91 m |
| Features | |||||
|---|---|---|---|---|---|
| See remarks | Flat site | No Animal Home | |||
| No Smoking Home | Heated Garage | Underground | |||
| Dishwasher | Microwave Range Hood Combo | Refrigerator | |||
| Washer/Dryer Stack-Up | Stove | ||||











































