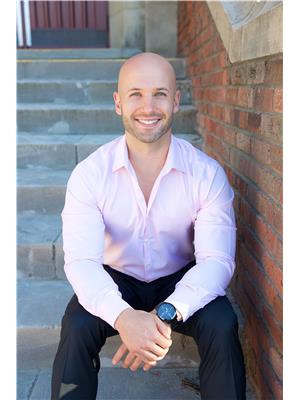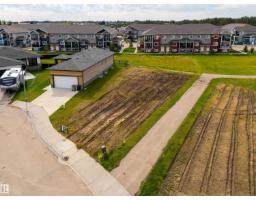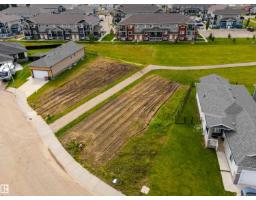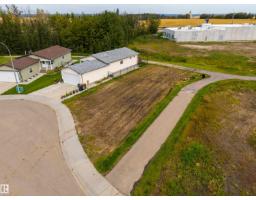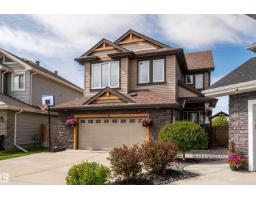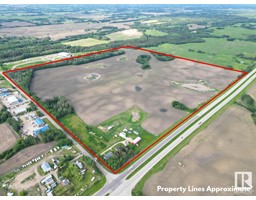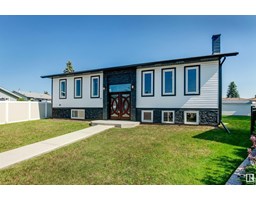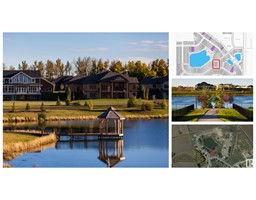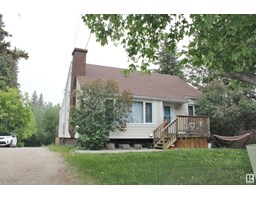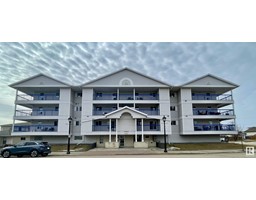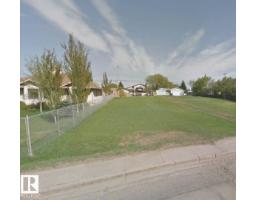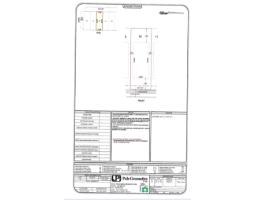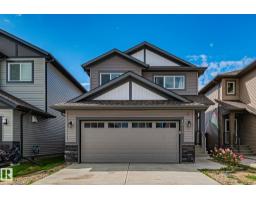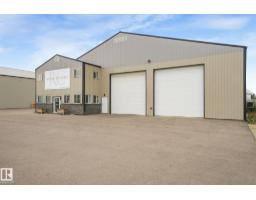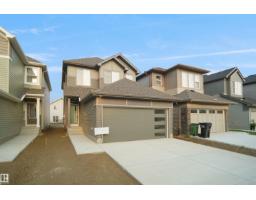42 SUN MEADOWS CL Sun Meadows, Stony Plain, Alberta, CA
Address: 42 SUN MEADOWS CL, Stony Plain, Alberta
Summary Report Property
- MKT IDE4454033
- Building TypeHouse
- Property TypeSingle Family
- StatusBuy
- Added5 days ago
- Bedrooms2
- Bathrooms2
- Area1350 sq. ft.
- DirectionNo Data
- Added On21 Aug 2025
Property Overview
Located in the quiet community of Sun Meadows awaits a turnkey bungalow looking for new owners! With 1,350sqft of living space on the main level, it provides convenient daily living on one floor without having to venture to the basement (unfinished). This open concept floor plan features numerous upgrades throughout and features main floor laundry, 2 bedrooms including a spacious primary with 4 pce ensuite, his/her sinks and walk in closet, granite countertops throughout the home along with stainless steel appliances in the island kitchen which has more than enough room for a large kitchen table for family gatherings. Outside features low maintenance landscaping, 15x12 covered deck with southern exposure and backs a green space. Location is key as your steps away from walking trails, and a quick drive to numerous amenities (golf course, restaurants, hospital) PLUS immediate access to Veterans Blvd & 16A making it easy to get to where you need to go. (id:51532)
Tags
| Property Summary |
|---|
| Building |
|---|
| Land |
|---|
| Level | Rooms | Dimensions |
|---|---|---|
| Main level | Living room | 3.323 m x 3.578 m |
| Dining room | 3.68 m x 2.796 m | |
| Kitchen | 3.482 m x 3.57 m | |
| Primary Bedroom | 3.632 m x 4.319 m | |
| Bedroom 2 | 3.137 m x 3.34 m |
| Features | |||||
|---|---|---|---|---|---|
| Flat site | Park/reserve | Exterior Walls- 2x6" | |||
| Level | Attached Garage | Dishwasher | |||
| Dryer | Garage door opener remote(s) | Garage door opener | |||
| Hood Fan | Refrigerator | Stove | |||
| Washer | Window Coverings | ||||






















































