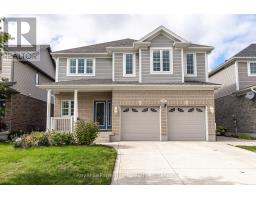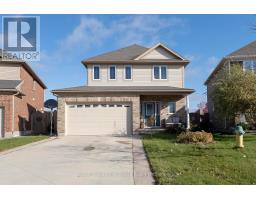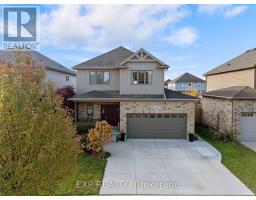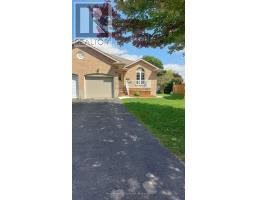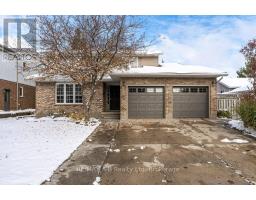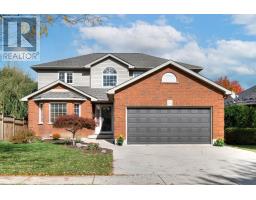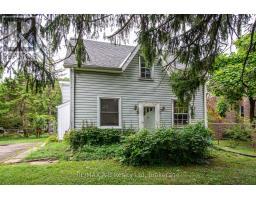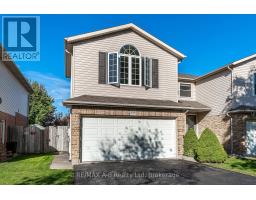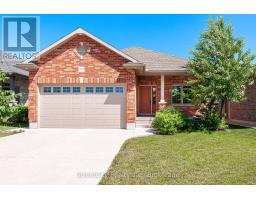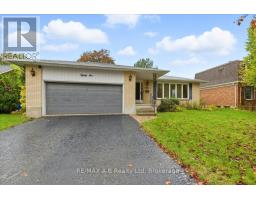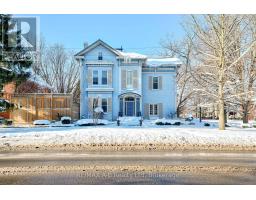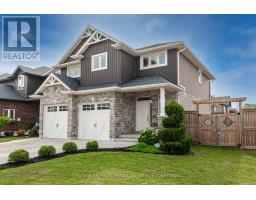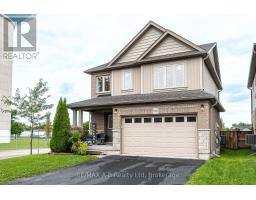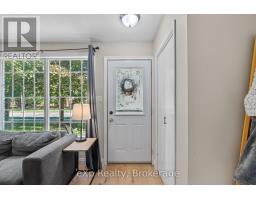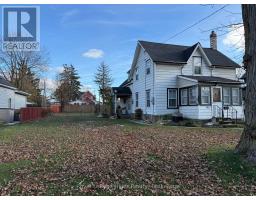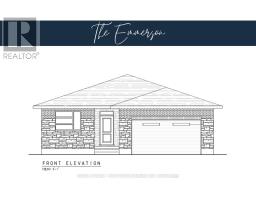291 JOHN STREET S, Stratford, Ontario, CA
Address: 291 JOHN STREET S, Stratford, Ontario
3 Beds2 Baths1100 sqftStatus: Buy Views : 258
Price
$639,900
Summary Report Property
- MKT IDX12380117
- Building TypeHouse
- Property TypeSingle Family
- StatusBuy
- Added22 weeks ago
- Bedrooms3
- Bathrooms2
- Area1100 sq. ft.
- DirectionNo Data
- Added On04 Sep 2025
Property Overview
Welcome to 291 John Street South!This meticulously maintained 3-bedroom, 2-bathroom all-brick bungalow is nestled in a highly desirable neighbourhood, just a short walk to the hospital and the scenic TJ Dolan Nature Area. Pride of ownership shines throughout, from the warm oak hardwood flooring on the main level to the bright eat-in kitchen perfect for family meals. The home also boasts a fully finished basement complete with a workshop, offering plenty of space for hobbies, storage, or entertaining. With its convenient location and move-in ready condition, this home is a rare find. Don't miss out call today to book your private viewing! (id:51532)
Tags
| Property Summary |
|---|
Property Type
Single Family
Building Type
House
Storeys
1
Square Footage
1100 - 1500 sqft
Community Name
Stratford
Title
Freehold
Land Size
50 x 100 FT|under 1/2 acre
Parking Type
Attached Garage,Garage
| Building |
|---|
Bedrooms
Above Grade
3
Bathrooms
Total
3
Interior Features
Appliances Included
Water Heater, Water softener, Dishwasher, Stove, Window Coverings, Refrigerator
Basement Type
Full (Finished)
Building Features
Foundation Type
Poured Concrete
Style
Detached
Architecture Style
Bungalow
Square Footage
1100 - 1500 sqft
Rental Equipment
Water Heater, Water Softener
Fire Protection
Smoke Detectors
Building Amenities
Fireplace(s)
Heating & Cooling
Cooling
Central air conditioning
Heating Type
Forced air
Utilities
Utility Type
Cable(Available),Electricity(Installed),Sewer(Installed)
Utility Sewer
Sanitary sewer
Water
Municipal water
Exterior Features
Exterior Finish
Brick
Parking
Parking Type
Attached Garage,Garage
Total Parking Spaces
3
| Land |
|---|
Other Property Information
Zoning Description
R1
| Level | Rooms | Dimensions |
|---|---|---|
| Basement | Bathroom | 1.52 m x 2.4 m |
| Workshop | 5.49 m x 3.55 m | |
| Family room | 5.61 m x 3.6 m | |
| Utility room | 4.57 m x 2.61 m | |
| Den | 3.91 m x 3.88 m | |
| Main level | Living room | 5.68 m x 3.86 m |
| Kitchen | 3.37 m x 4.95 m | |
| Primary Bedroom | 4.03 m x 3.55 m | |
| Bedroom | 3.55 m x 2.81 m | |
| Bedroom | 3.04 m x 2.92 m | |
| Bathroom | 2.67 m x 2.74 m |
| Features | |||||
|---|---|---|---|---|---|
| Attached Garage | Garage | Water Heater | |||
| Water softener | Dishwasher | Stove | |||
| Window Coverings | Refrigerator | Central air conditioning | |||
| Fireplace(s) | |||||
















































